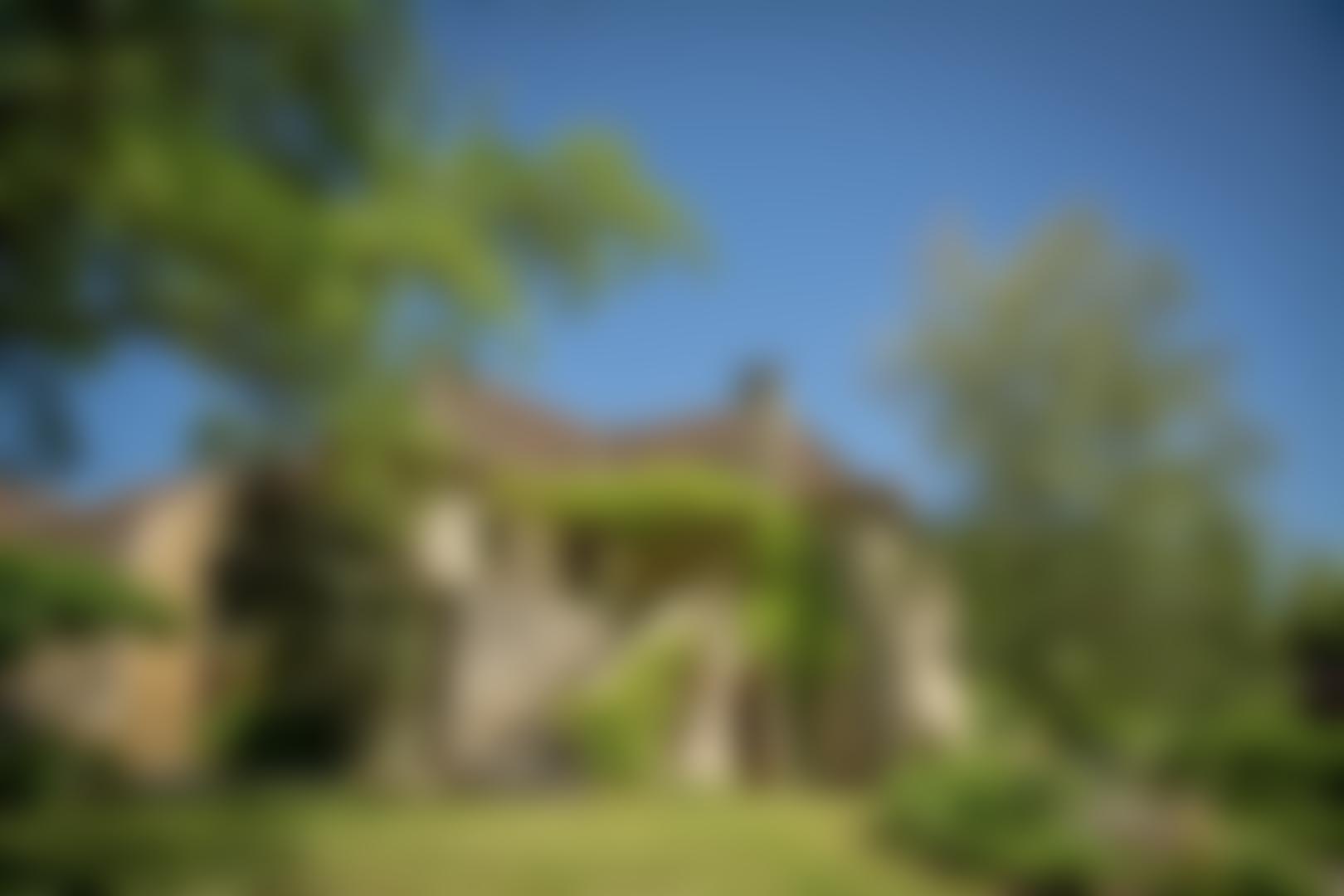Nièvre, Maux
REF.SI1326
€ 125.000

View photos
See all the pictures of this house?
Register with Club Service Immo!
Description
Two houses and yet one home together, with views and 6,500 m² garden
Around the year 1800, a farmhouse with stables was built. In 1980, a new house was built and together with the old farmhouse, it became one house. The authentic architectural elements were respected, which resulted in a very special house. With on the ground floor an entrance into the spacious kitchen approx. 20 m². Here you also find on one side 2 (bed) rooms (each approx. 12 m²) and on the other side the living room of approx. 35 m² (originally the stable) with tiled floor, exposed beams and in a special fireplace the beautiful antique wood stove. Next to the living room is the 2nd old stable where you will find the toilet and simple bathroom. With a small difference in level you come to the living room approx. 12 m² of the farm with another bedroom approx. 8 m². Outside is the old entrance of the farmhouse and with it you enter the original kitchen area, which is separated from the rest of the house by a wall. Here is also a separate staircase with which you can reach the attic. This attic approx. 100 m² extends over the old farmhouse as well as the 'new building'. The attic floor is insulated, but if you need even more space you can convert this attic into whatever you want.If you are going to renovate anyway, then you might consider bringing the original kitchen back into the farmhouse and making this part into an independent 'gîte'/guest house. The space is there, you just need some imagination and enterprise
Under the house is an old fashioned vaulted cellar approx. 14 m², which can be reached by a stone staircase at the back of the house.
Attached to the 'new building' is a large garage / barn approx. 50 m² and an attractive semi-open veranda approx. 18 m². From here you can experience the impressive panoramic view, which of course you can also see behind the house, but then the current bushes in the spacious garden have to be trimmed.
In short, a house with possibilities. Either useable with some minor adjustments, or you can choose to turn it into a renovation adventure.
Details
- Near
- Maux
- Residential building
- 130m²
- Category
- Farms and country homes
- Type of terrain
- Garden and meadow
- Location
- Outskirts of hamlet
- Year of construction
- 1800 / 1980
- Construction type
- Detached house
- Electricity
- Yes
- Water
- Yes
- Heating
- Wood and elektrical
- Sewerage
- Connection to the septic tank
- Swimming pool
- no
- Amenities
- Within 10 minutes
- Land in m²
- 6.635m²
Energy conservation
Greenhouse gas emissions
Country house
- Building surface
- 130
- Rooms
- 7
- Living rooms
- 2
- Kitchens
- 1
- Landings
- 1
- Bedrooms
- 3
- Shower's
- 1
- Toilets
- 1
- Uninhabited attics
- 1
- Basement
- 1
- Verandas
- 1
- Side Buildings
- 1
[
{
"city": "Maux",
"zipCode": "",
"lat": 0,
"lng": 0,
"heading": 0,
"pitch": 0
}
]
Property no longer available
Unfortunately it is no longer possible to respond to this property. Looking for a similar property? Then contact us!
0921/2980/24690

 en
en
 fr
fr
 nl
nl







