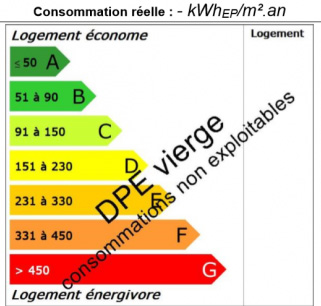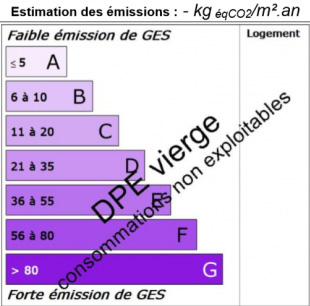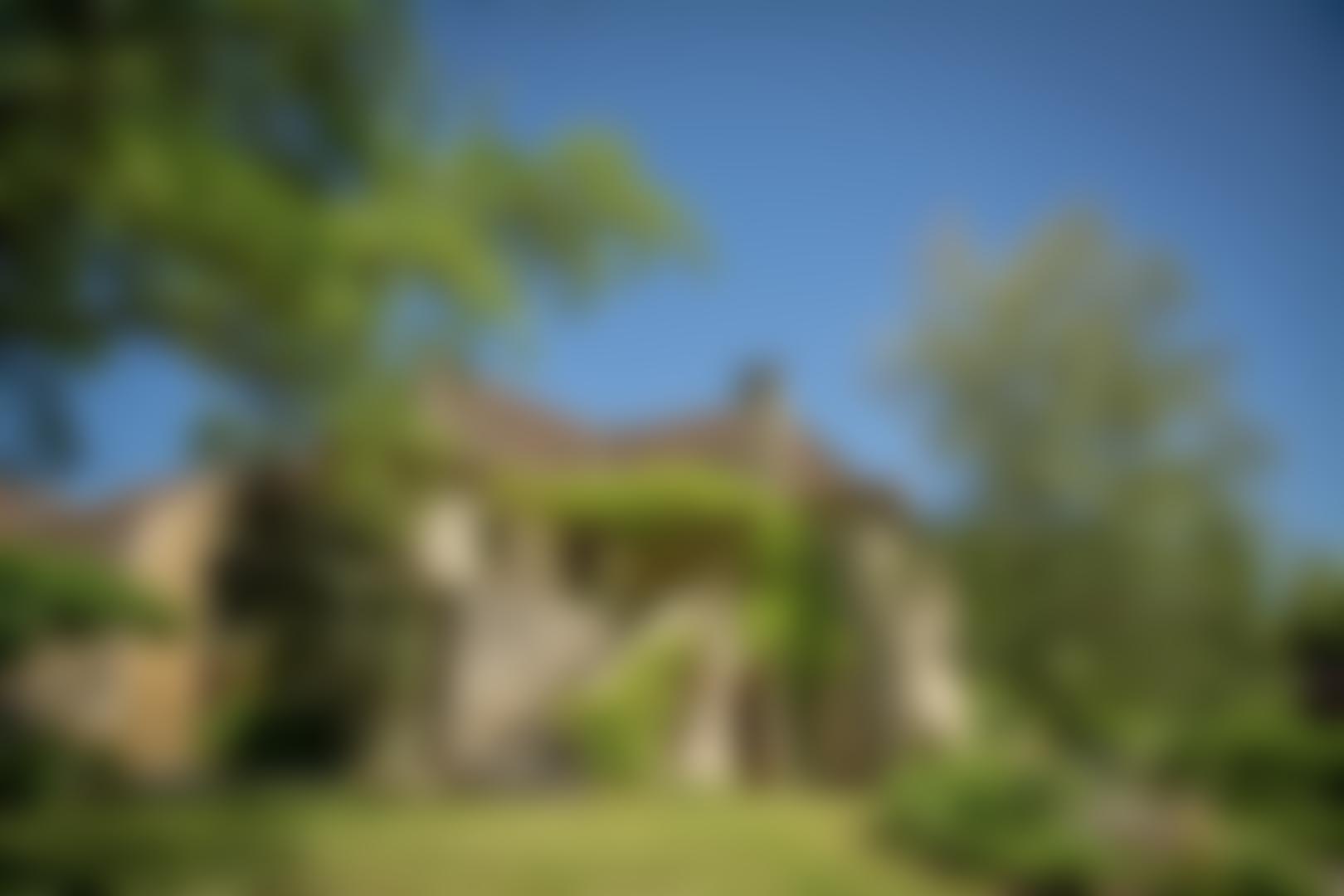Nièvre, Châtillon-en-Bazois
REF.SI1304
€ 66.500
Fees payable by the seller. Price excluding notary fees and transfer taxes.
Fees payable by the seller. Price excluding notary fees and transfer taxes.

Description
Longère with view of 500m².
You have to look through the disorder in the house; it’s is currently not occupied but used as a kind of storage room. If you can see through that you will see the possibilities that the house offers.The farm is located on the village square of a hamlet within walking distance of the Canal de Nivernais and that has advantages; the house is connected to the common sewerage system, you are not entirely all alone and you can do your shopping on foot or by bike. The nearest shop is about 5 kilometres away.
The building with walls of 60 cm thick dates from 1880 but has recently been given a new roof and the windows are double glazed. There is not yet insulated, but that is because the attic is not (yet) been used as a living space. Precisely because the roof is not yet insulated, you have the opportunity to assess the roof construction.
The house has on the ground floor the 35m² large living room with beamed ceiling and wood stove. Provisions have already been made to install a kitchen here, as it is still located in a separate room to the right of the living room. Next to the kitchen you will find the spacious bathroom with shower and toilet and enough space for the washing machine and dryer. There are two bedrooms on the left side of the living room. Both the living room and the kitchen have a door to the garden behind the house. There you have a wide view of the surroundings, which is perfect for long walks.
On the left side of the house you’ll find the large traditional barn with high doors and the garage. Under the house a vaulted cellar.
All in all, a solid residence connected to the sewerage system and with a new roof that offers many possibilities to make something beautiful out of it.
Details
- Near
- Châtillon-en-Bazois
- Residential building
- 105m²
- Category
- Farms and country homes
- Type of terrain
- Garden
- Location
- Hamlet
- Year of construction
- 1880
- Construction type
- Half detached house
- Electricity
- Yes
- Water
- Yes
- Heating
- Wood or pellets
- Sewerage
- Connection to the sewer system
- Swimming pool
- no
- Amenities
- Within 10 minutes
- Land in m²
- 549m²
Energy conservation

Greenhouse gas emissions

The costs are estimated based on the characteristics of the property and standard usage.
Farmhouse
- Building surface
- 105
- Rooms
- 3
- Living rooms
- 1
- Kitchens
- 1
- Bedrooms
- 2
- Bathroom with shower
- 1
- Toilets
- 1
- Uninhabited attics
- 1
- Basement
- 1
- Garages
- 1
- Stables
- 1
Information about the risks to which this property is exposed is available on the Géorisques website:www.georisques.gouv.fr
Property no longer available
Unfortunately it is no longer possible to respond to this property. Looking for a similar property? Then contact us!

 en
en
 fr
fr
 nl
nl







