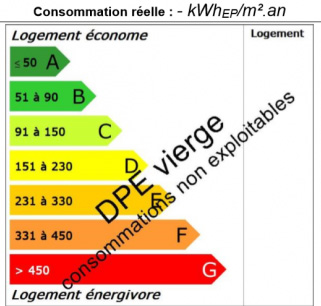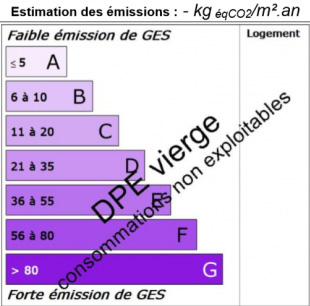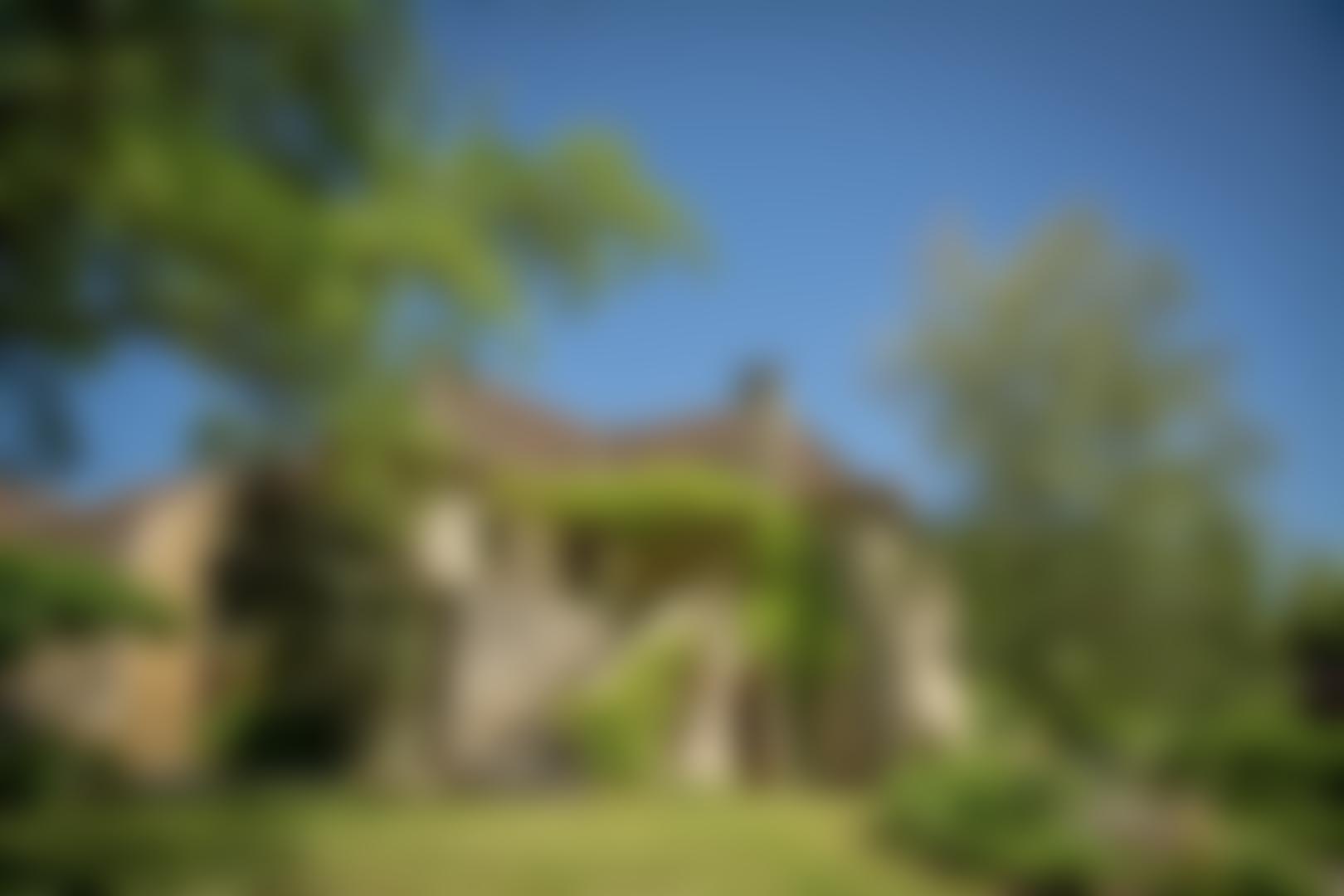Nièvre, Chevannes-Changy
REF.SI1352
€ 165.000
Fees payable by the seller. Price excluding notary fees and transfer taxes.
Fees payable by the seller. Price excluding notary fees and transfer taxes.

Description
2 houses on 1 parcel with view, on 2,000 m²
In a quiet village, two houses on one plot, on the edge of the village with a view. The houses are hidden behind other buildings, so lovers of privacy should pay attention.The main house is a detached former barn that has been completely converted into a comfortable home. The entrance immediately leads you into the L-shaped kitchen. Furthermore, you will find on the ground floor a spacious bathroom with shower and toilet, a bedroom, a living room with a high ceiling and a large sliding door and a staircase to the mezzanine. On the first floor there is a very large room and two bedrooms, one of which has a hatch to the attic. The attic is not in use, but has a tilt roof window. The large garage/barn is also on the ground floor.
The second house is a semi-detached charming house that was originally the owner's house.
You enter through the hallway/corridor. Then there is a kitchen, a bathroom with shower and toilet, a cosy small sitting room with wood stove and next to it a bedroom/study, which can easily be connected to the sitting room. Adjacent is the cozy living room with a door to the garden and a staircase to the floor. On the floor you will find the landing, the 2nd bathroom with bathtub and 2nd toilet, plus a bedroom and an extra bedroom with a loggia with a stone outside staircase.
Under the house, a spacious (wine) cellar completes the picture.
In the large garden there is also a semi-open barn/outdoor kitchen, an authentic well and at the gate to the street there is a second semi-open barn, which could also be used as a carport. From the garden there is a beautiful view over the fields and meadows of the Arthel river basin.
In short, the property is suitable for double occupancy; 'bed and breakfast' or a comfortable house with a separate guest house. You tell us what you want to do with it.
Details
- Near
- Chevannes-Changy
- Residential building
- 170m²
- Category
- Farms and country homes
- Type of terrain
- Garden
- Location
- Outskirts of village
- Year of construction
- 1852
- Construction type
- Detached house
- Electricity
- Yes
- Water
- Yes
- Heating
- Wood and elektrical
- Sewerage
- Connection to the septic tank
- Swimming pool
- no
- Amenities
- At more than 15 minutsn
- Land in m²
- 2.031m²
Energy conservation

Greenhouse gas emissions

The costs are estimated based on the characteristics of the property and standard usage.
Country house
- Building surface
- 170
- Rooms
- 5
- Living rooms
- 1
- Kitchens
- 1
- Bedrooms
- 4
- Bathroom with shower
- 1
- Toilets
- 1
- Inhabited mezzanine
- 1
- Uninhabited attics
- 1
- Garages
- 1
- Side Buildings
- 1
Information about the risks to which this property is exposed is available on the Géorisques website:www.georisques.gouv.fr
Property no longer available
Unfortunately it is no longer possible to respond to this property. Looking for a similar property? Then contact us!

 en
en
 fr
fr
 nl
nl







