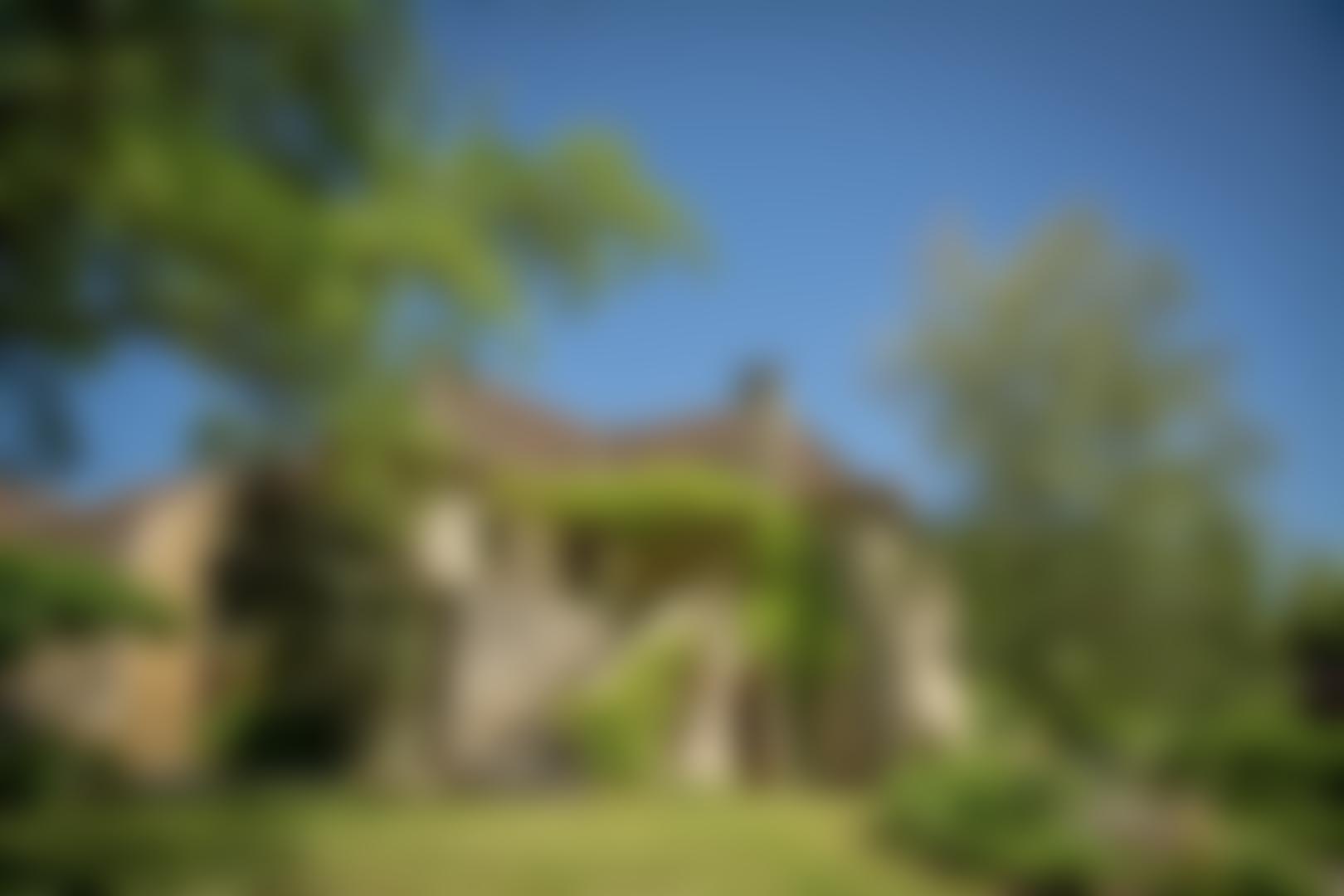Haute-Saône, Demangevelle
REF.SI1482
€ 71.000
Fees payable by the seller. Price excluding notary fees and transfer taxes.
Fees payable by the seller. Price excluding notary fees and transfer taxes.

Description
Move-in Ready Home in a Charming French Village – 116 m² Living Space on 1000 m² of Private Land
At the end of a quiet dead-end street, in a picturesque and characterful village in the Haute-Saône, you’ll find this move-in ready home set on a generous 1000 m² plot. A rare opportunity for those seeking peace, space, and authentic French countryside charm.Upon entering through the front door, you step directly into the spacious, centrally located kitchen. This warm and inviting kitchen is the heart of the home and features a large wood-burning stove, which heats the entire house via radiators and partial underfloor heating.
Adjacent to the kitchen is a cosy living room, where the original drying cabinet has been preserved — a unique detail that adds to the home’s rustic character.
The ground floor also includes a spacious bathroom, a separate toilet, and an electric boiler that provides hot water. The house is connected to the mains drainage system.
A beautiful wooden staircase leads to the first floor, where you’ll find four bedrooms, all with plenty of natural light and practical layouts.
The private rear garden includes two terraces: one directly accessible from the house, and a second, elevated terrace offering stunning views of the surrounding countryside. A garden shed is also present, ideal for storage or use as an extra outdoor retreat.
________________________________________
Features:
• Living space: approx. 116 m²
• Plot size: 1000 m²
• 4 bedrooms
• Spacious kitchen with wood-burning stove
• Heating via radiators and partial underfloor heating
• Bathroom and separate toilet on the ground floor
• Electric boiler
• Connected to mains drainage
• Two terraces, one with panoramic views
• Peaceful location at the end of a dead-end street
________________________________________
This property is perfect as a permanent residence, holiday home, or investment in a tranquil region rich in nature, history, and traditional French charm.
Details
- Near
- Demangevelle
- Residential building
- 116m²
- Category
- Farms and country homes
- Type of terrain
- Garden
- Location
- Outskirts of hamlet
- Year of construction
- <1948
- Construction type
- Half detached house
- Electricity
- Yes
- Water
- Yes
- Heating
- Wood or pellets
- Sewerage
- Connection to the sewer system
- Swimming pool
- no
- Amenities
- Within 5 minutes
- Land in m²
- 1.060m²
Energy conservation
Greenhouse gas emissions
The costs are estimated based on the characteristics of the property and standard usage.
Property with excessive energy consumption.
Country house
- Building surface
- 116
- Rooms
- 2
- Living rooms
- 1
- Kitchens
- 1
- Landings
- 1
- Bedrooms
- 4
- Bathroom with shower
- 1
- Toilets
- 1
- Uninhabited attics
- 1
- Garages
- 1
Information about the risks to which this property is exposed is available on the Géorisques website:www.georisques.gouv.fr
Property no longer available
Unfortunately it is no longer possible to respond to this property. Looking for a similar property? Then contact us!

 en
en
 fr
fr
 nl
nl







