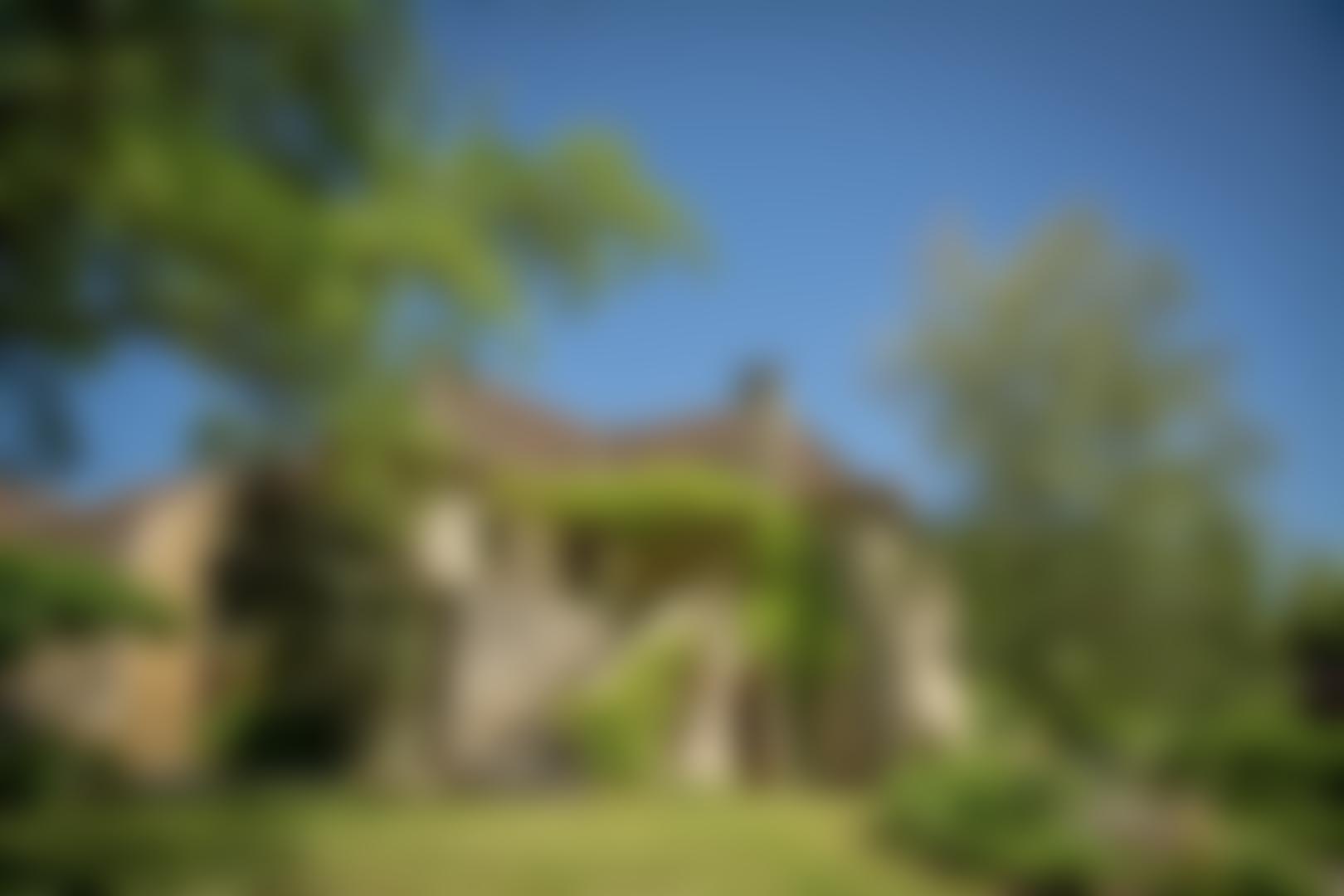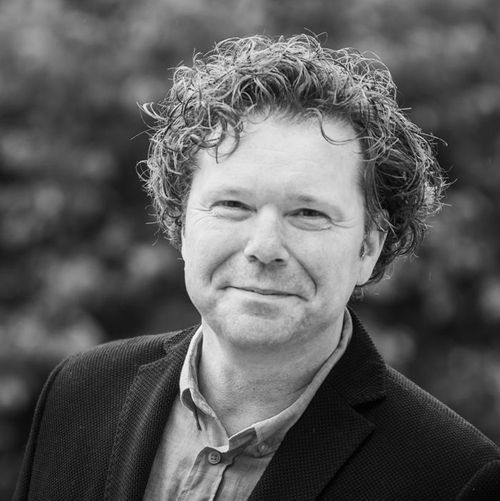Dordogne, La Chapelle-Faucher
REF.SI1505
€ 233.200
Fees payable by the seller. Price excluding notary fees and transfer taxes.
Fees payable by the seller. Price excluding notary fees and transfer taxes.

Description
Characterful house with gîte and private (peninsula) island.
You will find this easily accessible property near Brantôme; the ‘Venice of the Perigord.’The property
Through the door of the stately home you enter the hall (with toilet) that stretches across the entire house. To the left are a large dining kitchen and a lounge. To the right, a second lounge with a study. The beautiful wooden staircase takes you to the landing with bathroom and a toilet. On one side of the landing are two spacious bedrooms and on the other side you will find the master bedroom with its own bathroom. The staircase continues to the spacious (as yet unused) attic of no less than 121 m2. The beautiful wooden floors and stairs, high ceilings, fireplaces, panel doors and panelling give the whole a very charming appearance. Please take into account some overdue maintenance.
The gîte
The guest house has its own entrance, a toilet, bathroom and two spacious bedrooms on the ground floor and a large living space (72 m2) with kitchen on the first floor. Should you decide to modernise the house, the gîte offers you a comfortable place to live.
Sheds
You have no less than 157 m2 of garage/workshop/barn space here.
Other sheds
The former pigsties currently serve as storage for firewood and garden equipment and as an outdoor kitchen/terrace. There is a greenhouse in the private garden.
In the park garden, you will find an orchard in addition to beautiful plants and trees. Behind the house flows the ‘Cole.’ Via a small bridge you reach your own peninsula, here you can relax, fish or take your canoe out on the water.
In short, an easily accessible, charming and hugely versatile place.
A number of short video recordings are also available of this property in anticipation of a possible viewing. Upon request, this virtual visit can be sent to you by Whatsapp.
Maarten van Riessen
+33 6 86 55 10 17
Details
- Near
- La Chapelle-Faucher
- Residential building
- 331m²
- Category
- Mansoins and castles
- Type of terrain
- Park
- Location
- Outskirts of hamlet
- Year of construction
- 1896
- Construction type
- Detached house
- Electricity
- Yes
- Water
- Yes
- Heating
- Wood and gas
- Amenities
- Within 5 minutes
- Land in m²
- 3.877m²
Energy conservation
Greenhouse gas emissions
The costs are estimated based on the characteristics of the property and standard usage.
Manor
- Building surface
- 201
- Rooms
- 7
- Living rooms
- 1
- Dining rooms
- 1
- Kitchens
- 1
- Landings
- 1
- Bedrooms
- 4
- Bathroom with bath
- 2
- Toilets
- 2
- Uninhabited attics
- 1
- Basement
- 1
- Garages
- 1
- Workshops
- 1
- Stables
- 1
Gîte
- Building surface
- 130
- Rooms
- 3
- Living rooms
- 1
- Dining rooms
- 1
- Kitchens
- 1
- Bedrooms
- 2
- Bathroom with bath
- 1
- Toilets
- 1
Information about the risks to which this property is exposed is available on the Géorisques website:www.georisques.gouv.fr
Interested? Contact me
I would like to tell you more about our services. Call or email for an appointment.

 en
en
 fr
fr
 nl
nl







