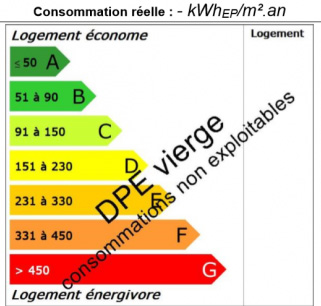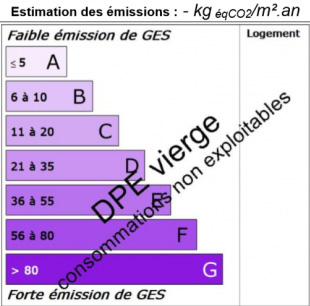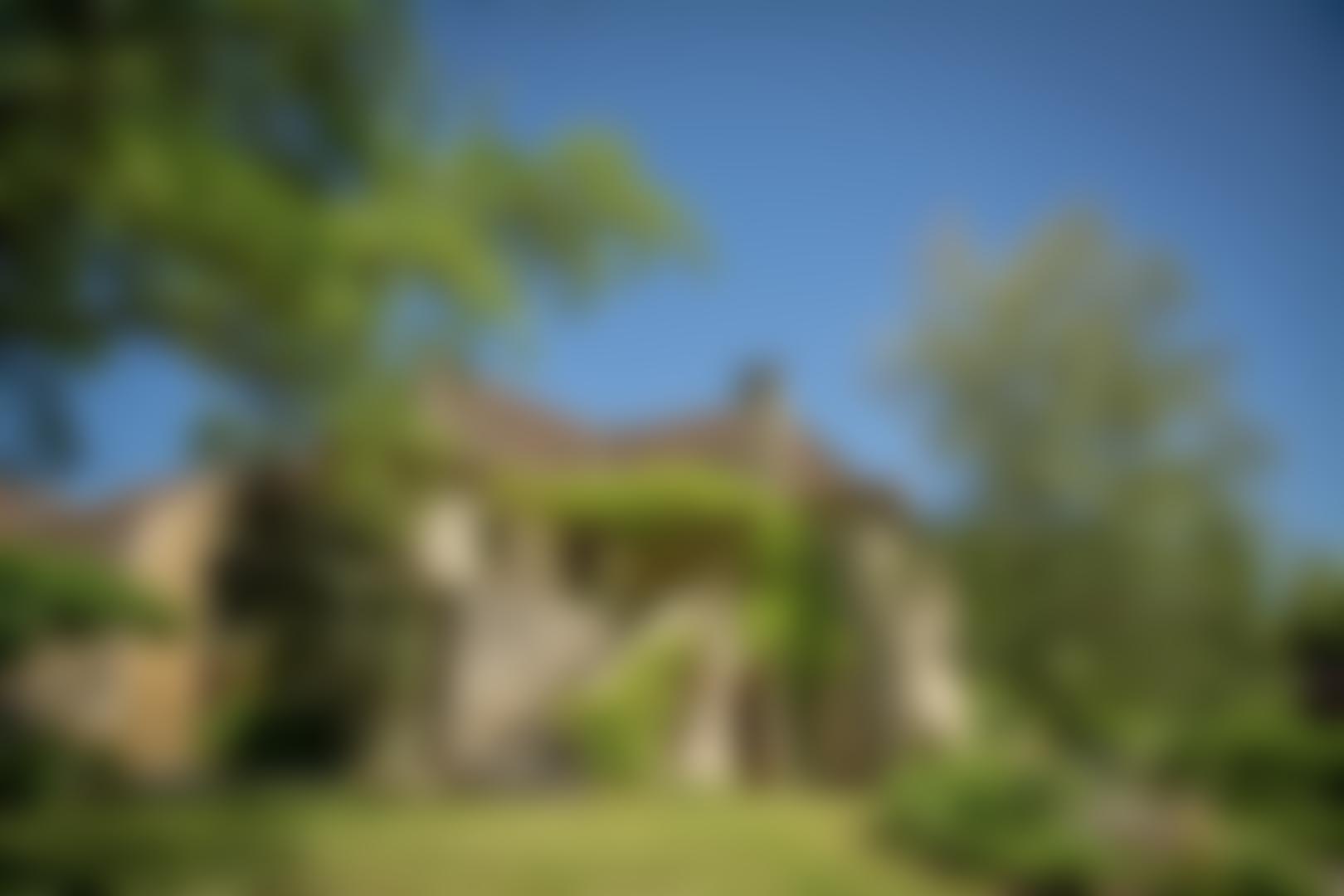Nièvre, Montenoison
REF.SI1345
€ 175.000
Fees payable by the seller. Price excluding notary fees and transfer taxes.
Fees payable by the seller. Price excluding notary fees and transfer taxes.

Description
Characteristic detached house with view on 2,200 m²
At the edge of a small nice hamlet stands this characteristic detached house with a beautiful view over the hilly landscape. With this house is a separate cottage and a barn by this house. with a part that is big enough to store a camper. The spacious nicely landscaped garden offers you the tranquility and opportunity for games and BBQ in the holiday season. From the garden you have the most beautiful view over the hilly landscape of the Arthel.The well maintained house enters you in the hall-corridor. On the right side you enter the living kitchen with exposed beams and tiled floor. The kitchen offers space for a large table and a practical kitchen corner unit with hood and hob. Also, the first cellar is accessible from the kitchen.
On the left side of the hallway is the spacious cozy living room with beamed ceiling, tiled floor and fireplace. From the living room is a staircase to the lower hallway with the first bathroom, with shower and toilet. Finally, a nice bedroom. Through an external entrance, the second basement is accessible.
Behind a door in the hallway is the staircase to the first floor. There you will find the very large landing, a bedroom and the luxurious second bathroom with bathtub.
The annexe with its own entrance, consists of a spacious room with impressive fireplace, beamed ceiling and tiled floor. A staircase leads to a spacious attic.
Next to the cottage is a barn containing the oil tank for the central heating boiler. On the other side of the cottage is a large barn containing the former stable, a car shed and an open space above the stable where hay used to be stored.
The whole is in good condition, the septic tank was installed 7 years ago and then also the central heating boiler.
In short, a good house for permanent living, or a comfortable holiday home, on a nice quiet location.
Details
- Near
- Montenoison
- Residential building
- 135m²
- Category
- Farms and country homes
- Type of terrain
- Garden
- Location
- Outskirts of hamlet
- Year of construction
- 1800
- Construction type
- Detached house
- Electricity
- Yes
- Water
- Yes
- Heating
- Wood and oil
- Sewerage
- Connection to the septic tank
- Swimming pool
- no
- Amenities
- Within 15 minutes
- Land in m²
- 2.267m²
Energy conservation

Greenhouse gas emissions

The costs are estimated based on the characteristics of the property and standard usage.
House
- Building surface
- 135
- Rooms
- 4
- Living rooms
- 1
- Kitchens
- 1
- Bedrooms
- 2
- Bathroom with shower
- 1
- Bathroom with bath
- 1
- Toilets
- 2
- Inhabited mezzanine
- 1
- Basement
- 2
- Heating space
- 1
- Garages
- 1
- Workshops
- 1
- Side Buildings
- 1
Information about the risks to which this property is exposed is available on the Géorisques website:www.georisques.gouv.fr
Property no longer available
Unfortunately it is no longer possible to respond to this property. Looking for a similar property? Then contact us!

 en
en
 fr
fr
 nl
nl







