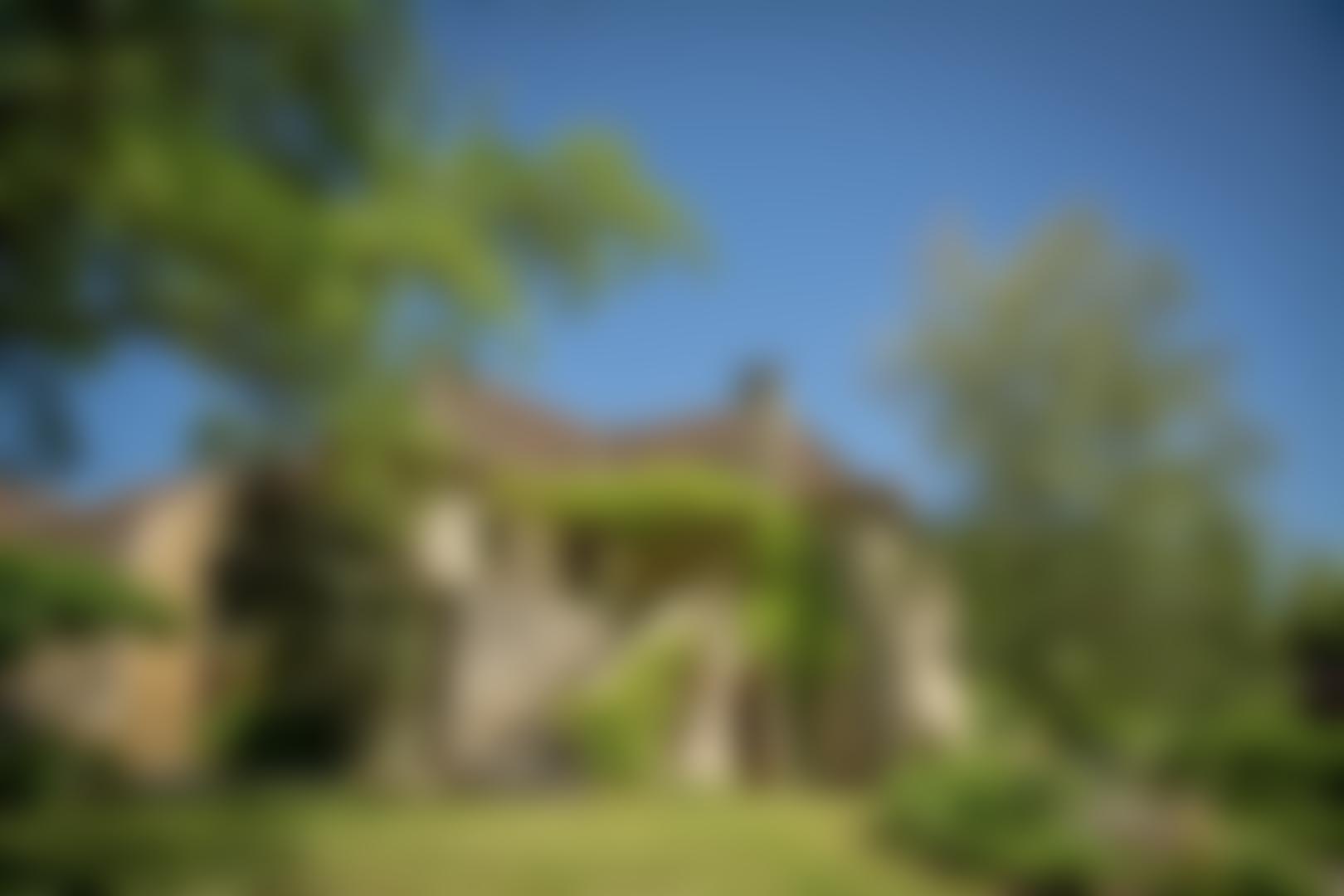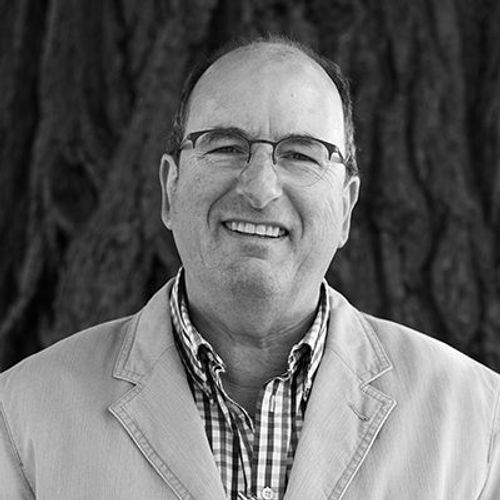Allier, Paray-le-Frésil
REF.SI1518
€ 220.000
Fees payable by the seller. Price excluding notary fees and transfer taxes.
Fees payable by the seller. Price excluding notary fees and transfer taxes.

Description
Rurally situated farmhouse on almost 7 hectares
This recently built farmhouse is located in the Allier countryside, not far from Bourbon Lancy, where the nearest amenities are located.While the strength of this property lies in the 7 hectares of land surrounding it, the house itself is equally impressive. Although built in 1949, as the energy performance data indicates, it has been restored to modern standards, insulated, and fitted with a new roof.
The building is therefore well-maintained. Inside, however, some work remains to be done, giving you the opportunity to decorate to your own taste without having to demolition too much.
You can enter the house through all the rooms on the ground floor; whether it's the living room, kitchen, or hallway, they all have access to the outside. So, let's enter through the sliding doors into the hallway with its spiral staircase leading to the first floor. On the left is a 9m² bedroom or office. On the other side, a door leads to the 25m² living room, which is open to the equally large kitchen. In the kitchen, you'll find a cooking island with an industrial dishwashing area. Both the kitchen and the living room have a door to the garden, exposed ceiling beams, and a fireplace. You can still make your mark here.
Adjacent to the kitchen is a spacious bedroom with doors leading outside. Behind the kitchen, you'll find the utility room, the bathroom with a bathtub, and a toilet. Through the rear, where a lean-to has been built, you have access to the boiler room with the central heating boiler and the water heater. The boiler is fuelled by pallets.
This side of the house also has a storage attic accessible only from outside.
The stairs in the entrance hall lead to the attic on the other side of the house, which has been renovated into a bedroom with a wardrobe and a bathroom with a shower and toilet.
Outside, there are the garages and two stables, measuring 90m² and 60m² respectively.
The meadow is located behind the house and is used by a local farmer for hay.
There are a few other houses in the area, with the nearest one just 120 meters away.
So yes, you live in the countryside, but you don't have to feel alone.
All in all, a house with potential and plenty of land.
Details
- Near
- Paray-le-Frésil
- Residential building
- 135m²
- Category
- Farms and country homes
- Type of terrain
- Garden and meadow
- Location
- Rural
- Year of construction
- 1948
- Construction type
- Detached house
- Electricity
- Yes
- Water
- Yes
- Heating
- Oil
- Swimming pool
- no
- Amenities
- Within 15 minutes
- Land in m²
- 6,6ha
Energy conservation
Greenhouse gas emissions
The costs are estimated based on the characteristics of the property and standard usage.
Farmhouse
- Building surface
- 135
- Rooms
- 5
- Living rooms
- 1
- Kitchens
- 1
- Landings
- 2
- Bedrooms
- 3
- Bathroom with shower
- 1
- Bathroom with bath
- 1
- Toilets
- 2
- Uninhabited attics
- 1
- Heating space
- 1
- Garages
- 2
- Workshops
- 1
- Side Buildings
- 2
Information about the risks to which this property is exposed is available on the Géorisques website:www.georisques.gouv.fr
Interested? Contact me
I would like to tell you more about our services. Call or email for an appointment.

 en
en
 fr
fr
 nl
nl







