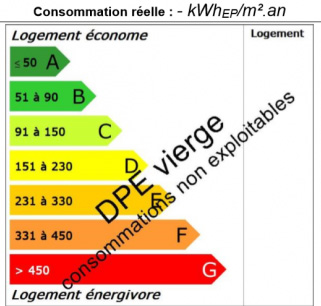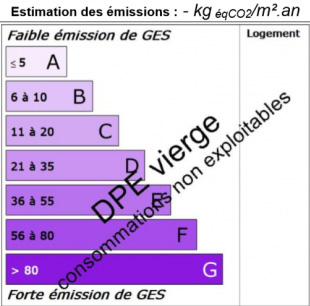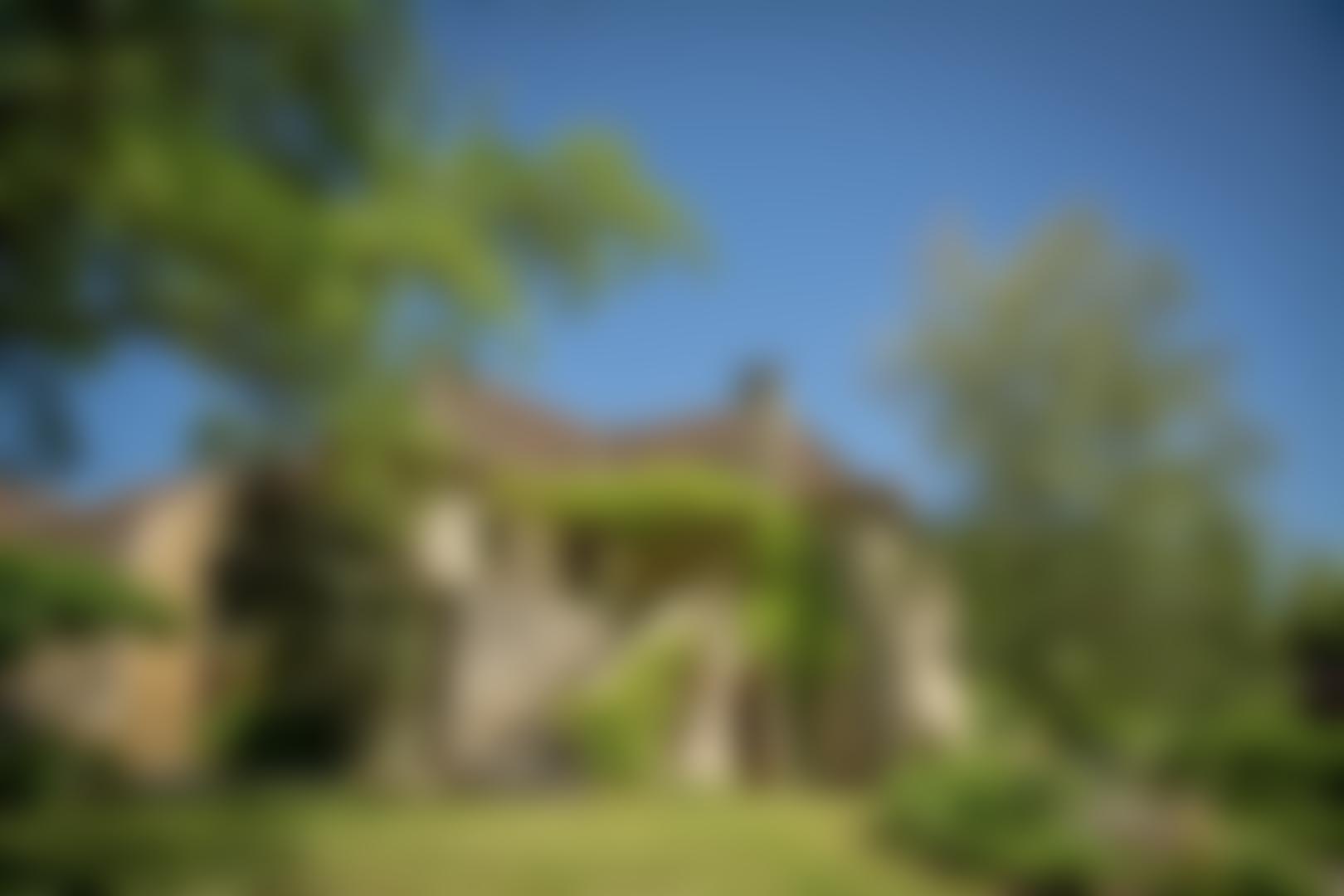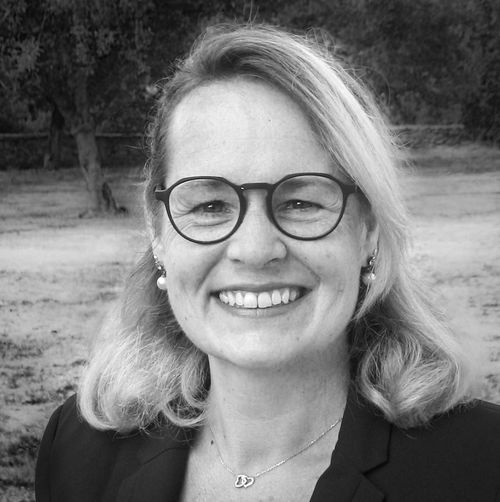Nièvre, Prémery
REF.SI1439
€ 175.000

View photos
Description
Detached drive-in house on 767m².
Despite this very spacious detached drive-in house being located on the outskirts of a small town, it still gives a rural feel. All amenities are within walking distance.The house has as many as six bedrooms. Due to the layout of the house and the smart use of space, the house can also be used for (partial) rental such as a chambres d'hôtes.
As the house is a drive-in home, it consists of three floors. On the lower floor you will find the garage with summer kitchen, two bedrooms, one of which is en suite, and a (originally) music room that is now furnished as a bedroom. There is a separate toilet on this floor. The lower living floor is actually a flat in itself.
On the second floor, which is playfully laid out, you will find the spacious kitchen equipped with built-in appliances, a large living room with a large fireplace with a wood-burning stove and no fewer than three bedrooms. The modernised bathroom has a walk-in shower and a double sink. The toilet is also located here in a separate room.
The attic (third living floor) consists of two parts, a front attic of no less than 60m² in size and a back attic of about 30m².
The garden is simply laid out and is also accessible from the back. Because behind the hedge is another part of the plot, you can park here. The street where the house is located is dead-end so little traffic passes through.
The house is fully double-glazed, has electric shutters and is insulated. Furthermore, the house is connected to the sewerage and gas networks. Heating is possible with gas (central heating) and wood. Furthermore, there are many fitted wardrobes, providing plenty of storage space. In short, a very comfortable house with lots of possibilities that you can move into right away.
Details
- Near
- Prémery
- Residential building
- 220m²
- Category
- Other
- Type of terrain
- Garden
- Location
- Outskirts of town
- Year of construction
- 1971
- Construction type
- Detached house
- Electricity
- Yes
- Water
- Yes
- Heating
- Wood and gas
- Sewerage
- Connection to the sewer system
- Swimming pool
- no
- Amenities
- Within walking distance
- Land in m²
- 767m²
Energy conservation

Greenhouse gas emissions

House
- Building surface
- 220
- Rooms
- 7
- Living rooms
- 1
- Kitchens
- 2
- Landings
- 1
- Bedrooms
- 6
- Bathroom with shower
- 2
- Toilets
- 2
- Uninhabited attics
- 2
- Garages
- 1
[
{
"city": "Prémery",
"zipCode": "58800",
"lat": 0,
"lng": 0,
"heading": 0,
"pitch": 0
}
]
Property no longer available
Unfortunately it is no longer possible to respond to this property. Looking for a similar property? Then contact us!
1123/2836/31866

 en
en
 fr
fr
 nl
nl







