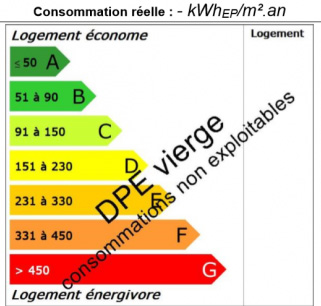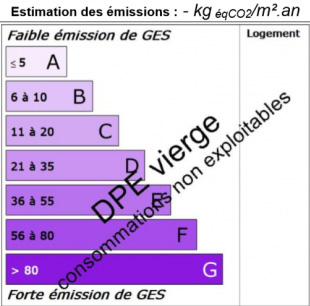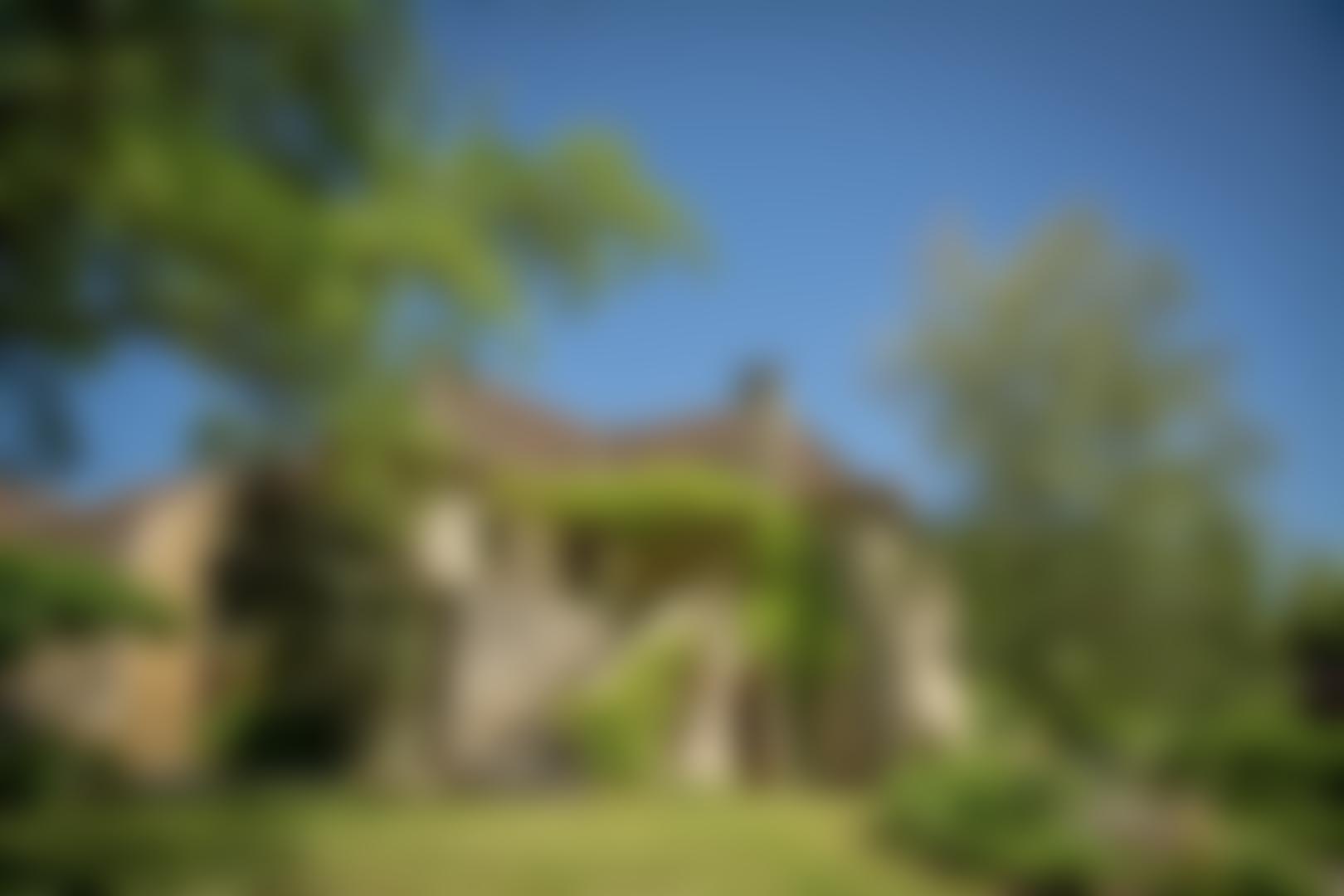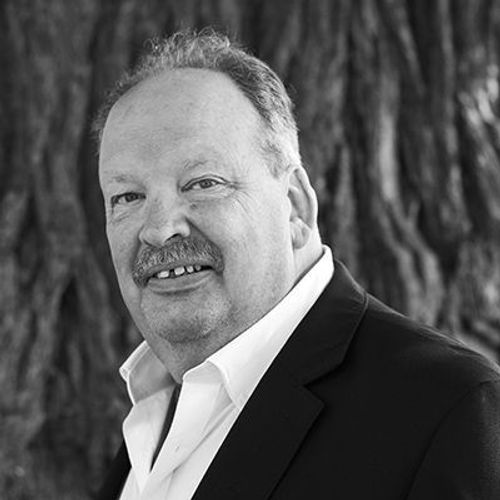Nièvre, Saint-Péreuse
REF.SI1525
€ 120.000
Fees payable by the seller. Price excluding notary fees and transfer taxes.
Fees payable by the seller. Price excluding notary fees and transfer taxes.

Description
Detached living with views and character – 760 m² of land
In an idyllic location, on the edge of a charming hamlet on top of a hill, stands this surprisingly spacious and modernised detached house charming and ready to move in!. With a generous plot of no less than 760 m², a private garden, private parking and breathtaking views over the rolling hills, this is a unique opportunity for those seeking peace, space and comfort.Attractive and modernised with an eye for detail
The house exudes character and warmth. A stone staircase leads to the entrance and the spacious living room, which features attractive tiled floors, an authentic beamed ceiling and a cosy wood-burning stove – the perfect place to relax. Adjacent is the spacious kitchen/diner, perfect for long dinners or breakfast in the morning sun. The bathroom has a shower, washbasin and toilet.
South-facing garden & veranda for long summer evenings
A second entrance leads to a sheltered south-facing veranda, ideal for enjoying long summer evenings with a good glass of wine. The intimate garden requires little maintenance and offers plenty of privacy. In addition, you have a separate plot of 760 m² – ideal for a vegetable garden or extra garden space.
Space & possibilities
Upstairs there are two spacious bedrooms and a landing. Underneath the house you will find a (wine) cellar and a storage room with possibilities for expansion. On the other side of the house there is a spacious storage room with a semi-open wood storage area.
Comfortable living in a rural setting
The house has been modernised with taste and craftsmanship. The roof is insulated, the living room is heated by a wood-burning stove and the other rooms by electric radiators. Here you can combine modern comfort with old-world charm.
In summary:
• Detached house with 760 m² plot + additional plot of 760 m²
• Quiet location on top of a hill with panoramic views
• Spacious living room, cosy wood-burning stove, kitchen/diner
• South-facing veranda and low-maintenance garden
• Wine cellar, several storage rooms and extension possibilities
• Ready to move in, tastefully modernised
Would you like to live in the countryside with comfort and character? Then this house is definitely worth a visit!
Details
- Near
- Saint-Péreuse
- Residential building
- 130m²
- Category
- Farms and country homes
- Type of terrain
- Garden and lake
- Location
- Outskirts of hamlet
- Year of construction
- 1949
- Construction type
- Detached house
- Electricity
- Yes
- Water
- Yes
- Heating
- Wood and elektrical
- Amenities
- Within 15 minutes
- Land in m²
- 1.000m²
Energy conservation

Greenhouse gas emissions

The costs are estimated based on the characteristics of the property and standard usage.
House
- Building surface
- 130
- Rooms
- 4
- Living rooms
- 1
- Kitchens
- 1
- Bedrooms
- 2
- Bathroom with shower
- 1
- Basement
- 1
- Heating space
- 1
- Verandas
- 1
- Workshops
- 1
Information about the risks to which this property is exposed is available on the Géorisques website:www.georisques.gouv.fr
Property no longer available
Unfortunately it is no longer possible to respond to this property. Looking for a similar property? Then contact us!

 en
en
 fr
fr
 nl
nl







