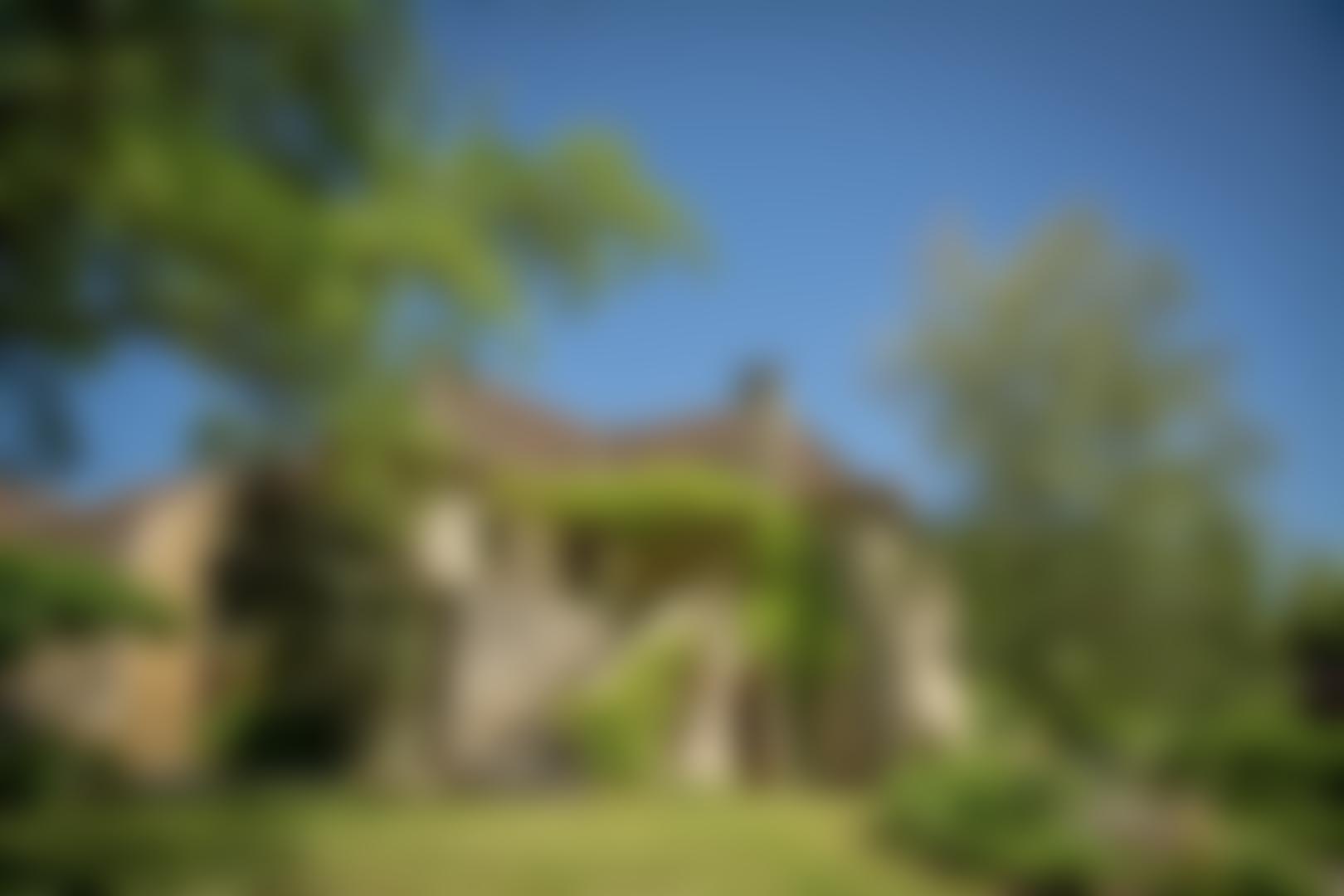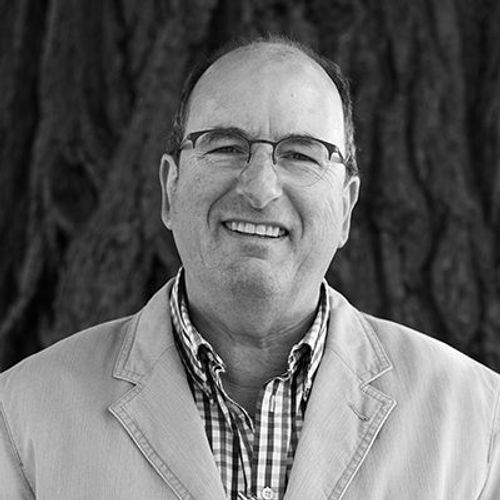Nièvre, Saint-Saulge
REF.SI1519
€ 165.000
Fees payable by the seller. Price excluding notary fees and transfer taxes.
Fees payable by the seller. Price excluding notary fees and transfer taxes.

Description
Country house on over 7.500m² with a view
This charming house is located on a quiet street in a hamlet near St Saulge. Both inside and outside it is visible that the owner has lived in and maintained the house with love and is parting with nostalgia, but it is time for a new phase.The front of the house, like several walls on the inside, has the Pierres apparantes which gives the house an authentic look.
You enter the house in the living room where the beams have been left visible and the fireplace (the former bread oven) with wood stove takes centre stage. It is a light space that radiates tranquillity.
You will also find the stairs to the first floor here.
To the left of the living room, the comfortable kitchen. Here too, a door to the outside and one to the bathroom with bath and toilet.
On the first floor, surprisingly much space for a landing, three bedrooms of 17, 13 and 8m² respectively and a toilet room, where there is still enough space for a shower cubicle.
The garden of over 7.500m² is divided; behind the house a 'wild' garden where nature can take its course; in front of and next to the house the entrance with the garage and the terrace. The latter then has a wide view over the last part of the garden, the meadow where Charolais cows occasionally find their way and thus keep the grass short. Enjoyment with a capital E.
Attached to the house are a few more spaces for wood storage, among other things.
The area lends itself to long walks and around St Saulge there are kilometres of mountain bike trails.
All in all a house where you can move in straight away, well maintained and with everything you need for a carefree stay.
Details
- Near
- Saint-Saulge
- Residential building
- 105m²
- Category
- Farms and country homes
- Type of terrain
- Garden and meadow
- Location
- Outskirts of hamlet
- Year of construction
- 1880
- Construction type
- Detached house
- Electricity
- Yes
- Water
- Yes
- Heating
- Wood and elektrical
- Sewerage
- Connection to the septic tank
- Swimming pool
- no
- Amenities
- Within 10 minutes
- Land in m²
- 7.560m²
Energy conservation
Greenhouse gas emissions
The costs are estimated based on the characteristics of the property and standard usage.
Property with excessive energy consumption.
Country house
- Building surface
- 105
- Rooms
- 4
- Living rooms
- 1
- Kitchens
- 1
- Landings
- 1
- Bedrooms
- 3
- Bathroom with bath
- 1
- Toilets
- 2
- Garages
- 1
Information about the risks to which this property is exposed is available on the Géorisques website:www.georisques.gouv.fr
Property no longer available
Unfortunately it is no longer possible to respond to this property. Looking for a similar property? Then contact us!

 en
en
 fr
fr
 nl
nl







