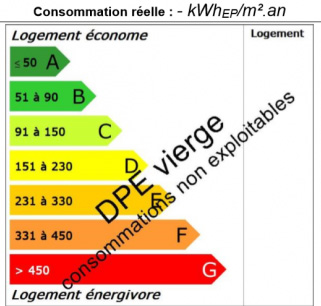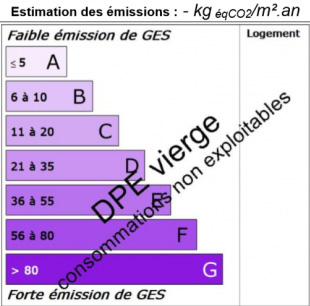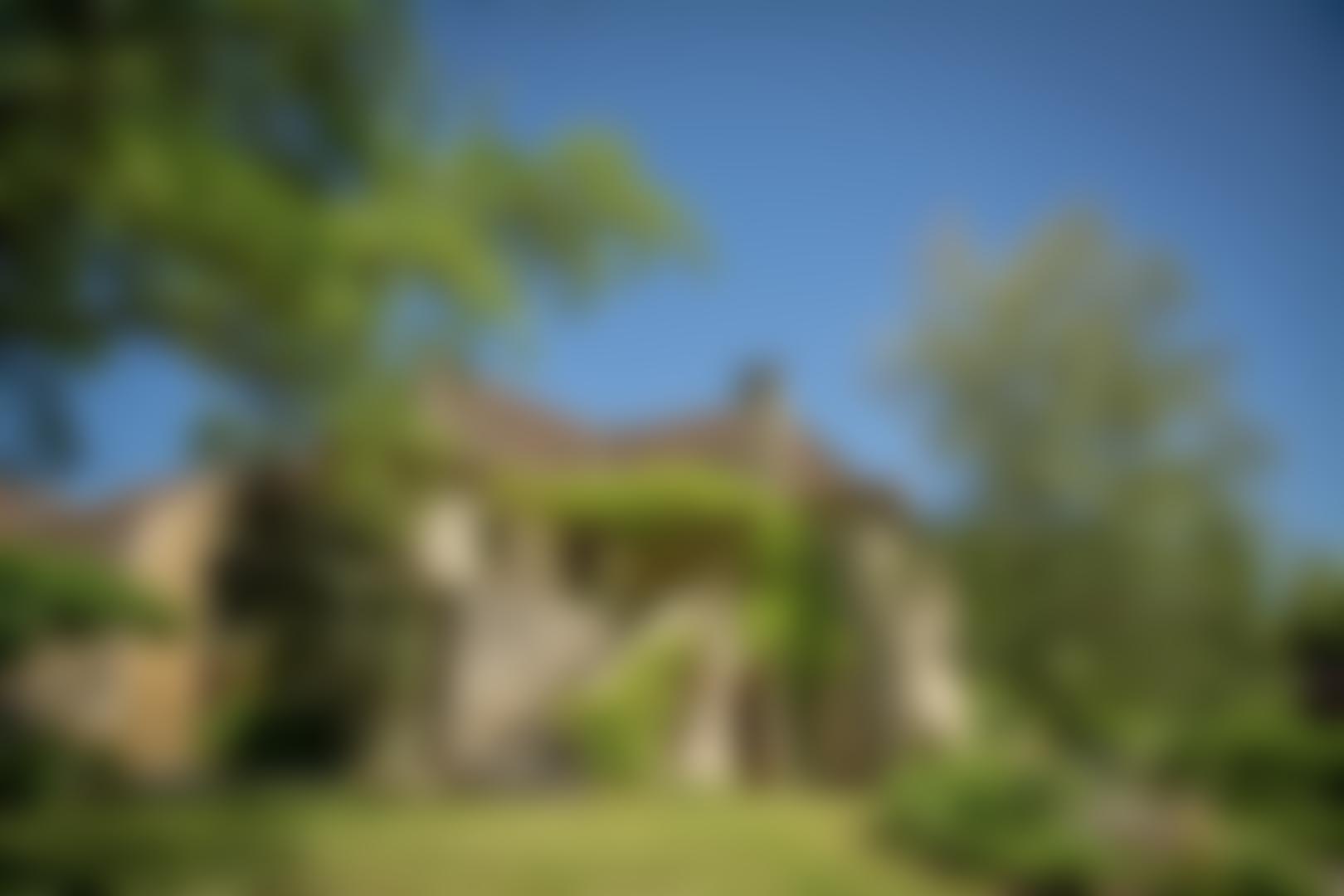Nièvre, St Benin des Bois
REF.SI1217
€ 30.000

View photos
Description
Three houses to be renovated on 1 ha
Three houses to be renovated on 1 ha.This object concerns the main house that was built in 1881; a second home built in 1844 and a third undated. All three have to be renovated, but the structure of the buildings is well preserved. The corrugated steel sheets that cover the roof have ensured that the buildings have remained dry despite the fact that they have been empty for a while and thus formed a better cover than pans. The original inhabitants were stonemasons and that is reflected in the stones and decorations used. The main building consists of an entrance hall with two rooms on either side, the living room and the other kitchen. On the floor in patterned tomets, the ceiling with beams. The attic floor could be reached from outside. Under the house a sous-sol with bread oven, cellar and its own water source. Here too the beams of the foundation are visible. The construction of the house next door started in 1844 and later expanded with workshops bearing the date 1876. In the left part you will find the salon with fireplace. No date is visible for the third building; it consists of two rooms and one, still unused, attic. The whole stands on the edge of a hamlet, on a terrain of almost 1 ha that borders the river Nièvre.
In short; someone who does not shy away from a challenge can turn it into three habitable houses so that he/she can create a nice place to live for him/herself and for his/her loved ones.
Details
- Near
- St Benin des Bois
- Residential building
- 70m²
- Category
- Farms and country homes
- Type of terrain
- Meadow
- Location
- Outskirts of hamlet
- Year of construction
- 1876
- Construction type
- Detached house
- Heating
- None
- Sewerage
- Connection to the septic tank
- Swimming pool
- no
- Amenities
- Within 15 minutes
- Land in m²
- 9.090m²
Energy conservation

Greenhouse gas emissions

Country house
- Building surface
- 70
- Rooms
- 2
- Living rooms
- 1
- Kitchens
- 1
- Landings
- 1
- Uninhabited attics
- 1
- Basement
- 1
- Side Buildings
- 2
[
{
"city": "St Benin des Bois",
"zipCode": "",
"lat": 0,
"lng": 0,
"heading": 0,
"pitch": 0
}
]
Property no longer available
Unfortunately it is no longer possible to respond to this property. Looking for a similar property? Then contact us!
0220/417/32696

 en
en
 fr
fr
 nl
nl







