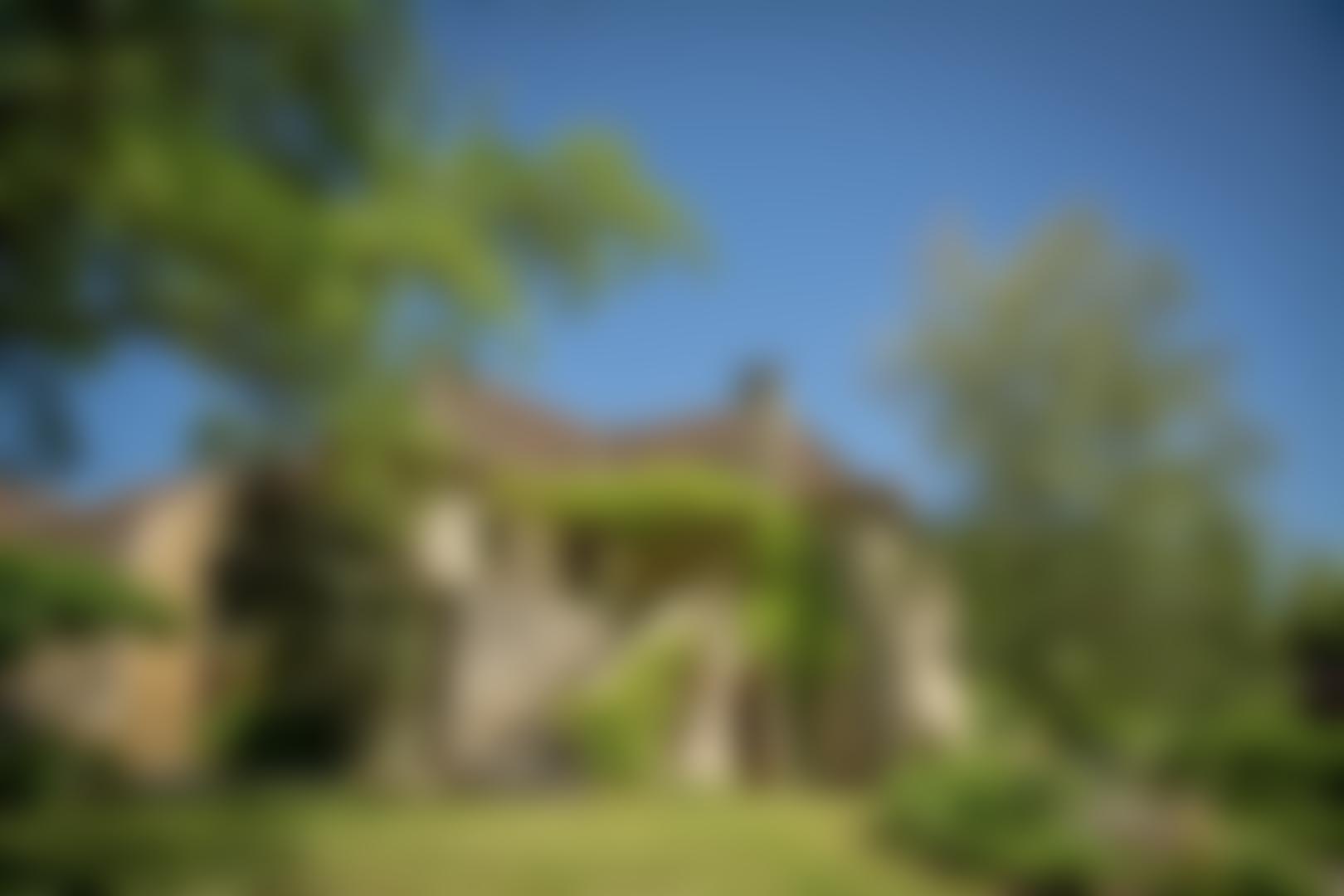Nièvre, Tintury
REF.SI1552
€ 40.000
Fees payable by the seller. Price excluding notary fees and transfer taxes.
Fees payable by the seller. Price excluding notary fees and transfer taxes.

Description
Cozy holiday home with a view on 700m²
This house is located just outside the Morvan, but thanks to the nearby forest and streams, you'll quickly feel like you're in a similar area. And here, the winters are shorter than in the Morvan.The house, at 50m², isn't very large, which means you don't have to be constantly home to clean during your holidays. The same applies to the garden, which, with its 700m² lawn, is easy to maintain.
As mentioned, the surrounding area is wooded and inviting for long walks or bike rides.
Then, the house itself: the front door leads into the 25m² living room with the kitchen on the left and the bedroom with bathroom and toilet on the right. The living room features a wood-burning stove and exposed ceiling beams. The kitchen also has a door to the garden, and if you'd like to access it from the living room, a small adjustment is all it takes. The attic is only accessible from outside and has been used sparingly for storage. It could be converted into a bedroom.
On one side of the house, under the sloping roof, is the shed.
The garden wraps around the house, offering views of the surrounding meadows at the front and the shelter of the woods at the rear.
So you can choose privacy or a view. There's also a steel garage in the garden.
You could move into the house immediately, but you could also make your mark, as the interior needs some renovation. The previous owner was elderly and hadn't painted in his later years.
All in all, a house in decent condition for a reasonable price.
Details
- Near
- Tintury
- Residential building
- 52m²
- Category
- Farms and country homes
- Type of terrain
- Garden
- Location
- Outskirts of hamlet
- Year of construction
- 1880
- Construction type
- Detached house
- Electricity
- Yes
- Water
- Yes
- Heating
- Wood and elektrical
- Sewerage
- Connection to the septic tank
- Swimming pool
- no
- Amenities
- Within 10 minutes
- Land in m²
- 690m²
Energy conservation
Greenhouse gas emissions
The costs are estimated based on the characteristics of the property and standard usage.
Property with excessive energy consumption.
Country house
- Building surface
- 52
- Rooms
- 2
- Living rooms
- 1
- Kitchens
- 1
- Bedrooms
- 1
- Bathroom with shower
- 1
- Toilets
- 1
- Uninhabited attics
- 1
- Garages
- 1
- Workshops
- 1
Information about the risks to which this property is exposed is available on the Géorisques website:www.georisques.gouv.fr
Interested? Contact me
I would like to tell you more about our services. Call or email for an appointment.

 en
en
 fr
fr
 nl
nl







