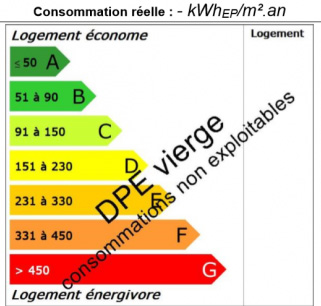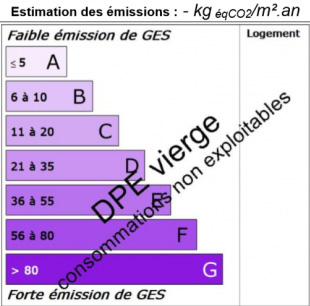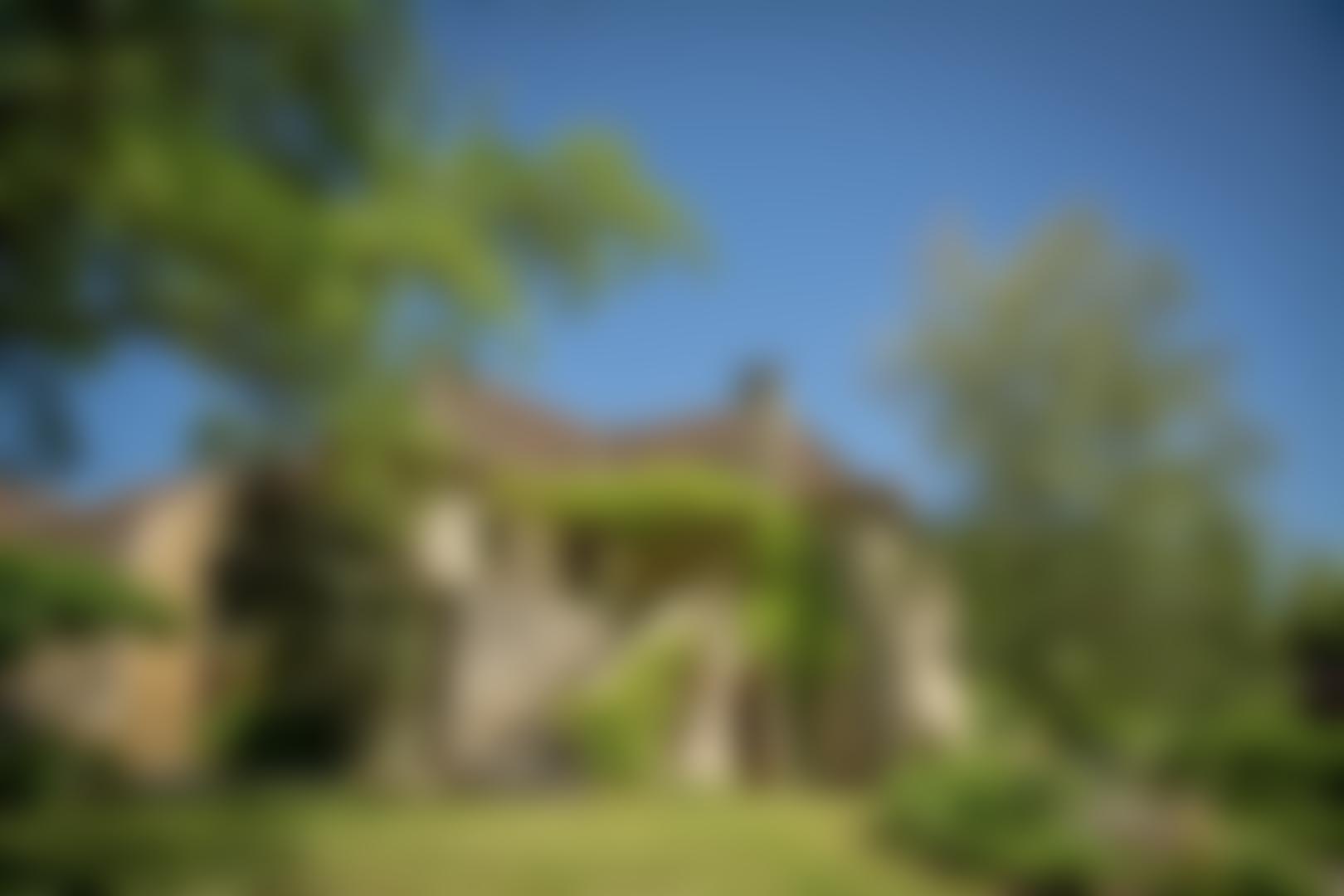Nièvre, Varzy
REF.SI1197
€ 149.000
Fees payable by the seller. Price excluding notary fees and transfer taxes.
Fees payable by the seller. Price excluding notary fees and transfer taxes.

Description
Beautiful detached village house with shed and large garden
This beautiful village house dates from 1870 but is in excellent condition and fully meets the requirements of this time.Via the entrance gate you enter the yard with enough space for several cars.
The entrance is on the side of the house and is also the masterpiece, namely the beautiful veranda.
With glass sliding walls on two sides and fully shielded with sun blinds.
A wonderful place where you can enjoy the beautiful garden even in winter.
From the veranda you can go straight towards the dining room or left towards the hall.
The dining room has the second big plus of this house namely a beautiful and practical tiled stove with oven.
This very practical heater heats a large part of the house through hot air circulation.
From the dining room you enter the small but practically furnished kitchen with all appliances and electric hob.
Both the sitting room and the veranda open onto a hall that provides access to the salon, a spacious bedroom and a neat bathroom with bathtub.
In the light saloon there is an insert wood stove that also heats up the bedroom above through air circulation.
On the first floor three more bedrooms, one with dressing room and second bathroom with shower and toilet.
The entire house has double glazing with tilt and turn windows.
Under the house a large vaulted cellar.
In the yard a large barn with garage, the former stable, a summer kitchen, a workshop, wood storage etc. An area of 150 m² that can be used for all kinds of purposes.
The beautifully landscaped large garden of 3800 m² has several beautiful old fruit trees and a pond inhabited by cozy croaking frogs.
In short, a characteristic house that is fully adapted to the demands of our time, with 4 bedrooms, two bathrooms, a dining room, a lounge, a magnificent veranda, a large cellar and a huge shed. Great as a holiday home, but certainly also for permanent residence.
An additional advantage: the residents of this village are allowed to harvest wood themselves in the municipality forest every year, so the heating costs are also negligible.
Details
- Near
- Varzy
- Residential building
- 170m²
- Category
- Farms and country homes
- Type of terrain
- Garden
- Location
- Hamlet
- Year of construction
- 1840
- Construction type
- Detached house
- Electricity
- Yes
- Water
- Yes
- Heating
- Wood or pellets
- Amenities
- Within 10 minutes
- Land in m²
- 3.800m²
Energy conservation

Greenhouse gas emissions

The costs are estimated based on the characteristics of the property and standard usage.
Country house
- Building surface
- 170
- Rooms
- 6
- Living rooms
- 1
- Dining rooms
- 1
- Kitchens
- 1
- Bedrooms
- 4
- Bathroom with shower
- 1
- Bathroom with bath
- 1
- Toilets
- 2
- Basement
- 2
- Verandas
- 1
- Garages
- 1
- Workshops
- 1
- Side Buildings
- 1
- Stables
- 1
Information about the risks to which this property is exposed is available on the Géorisques website:www.georisques.gouv.fr
Property no longer available
Unfortunately it is no longer possible to respond to this property. Looking for a similar property? Then contact us!

 en
en
 fr
fr
 nl
nl






