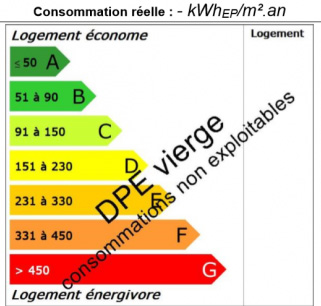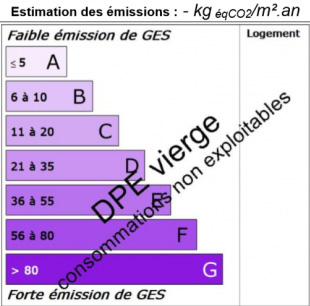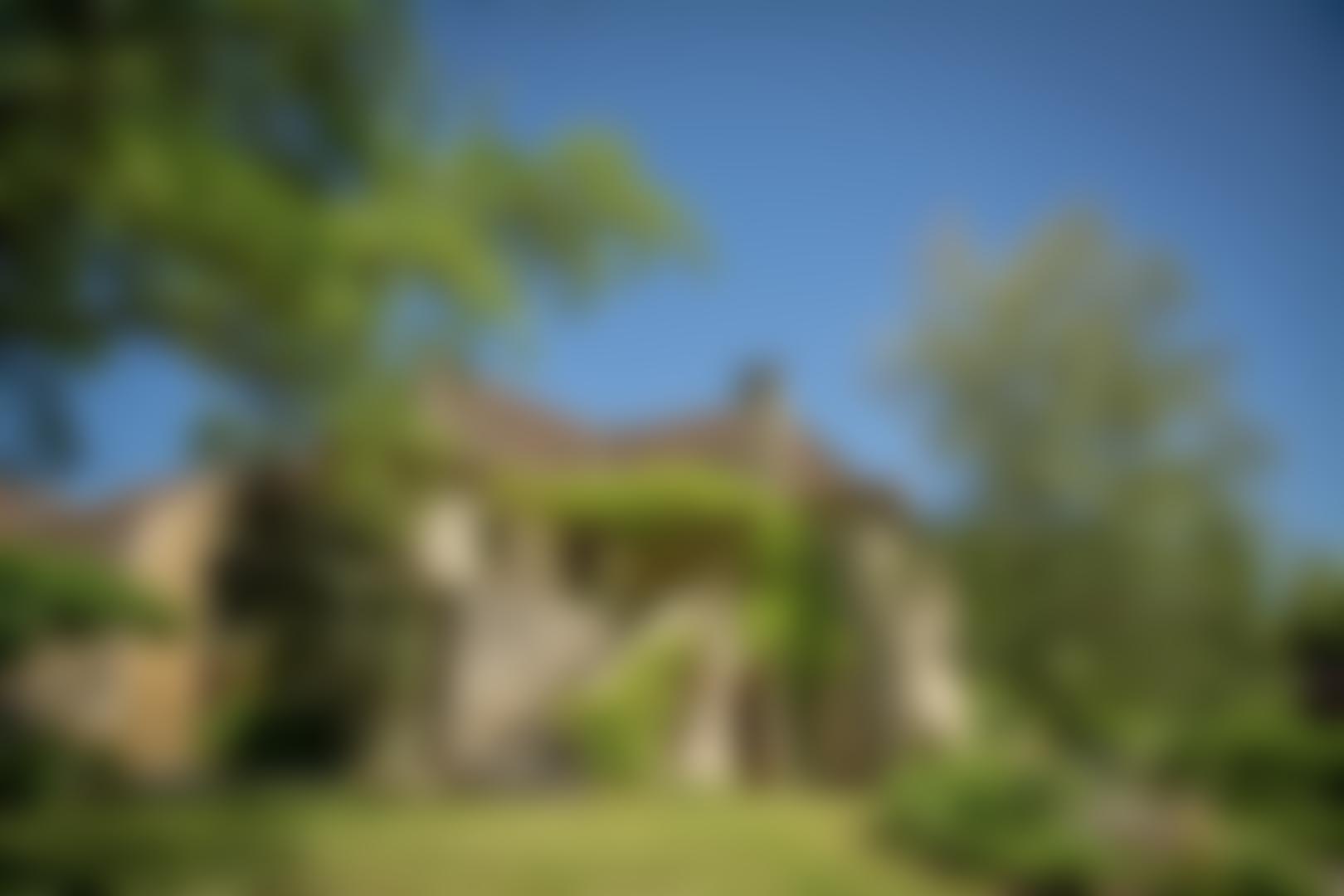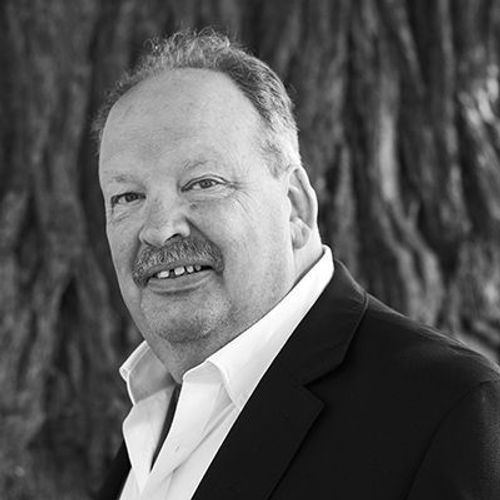Nièvre, Villapourçon
REF.SI1410
€ 615.000

View photos
See all the pictures of this house?
Register with Club Service Immo!
Description
Imposing manor house, with outbuildings and views.
Known as 'Castle of Cussy', this beautiful manor house is situated on the outskirts of the small hamlet with fine views over a valley and hills of the Morvan. The manor house consists of two floors and a large attic plus two cellars. The property has a habitable surface of ± 570 m². It contains two entrances one of which is used as a library, a kitchen area, salon, six bedrooms, a shower room, three bathrooms, five toilets, impressive staircase, and a fixed staircase to the attic. One of the cellars is used for wine storage and tasting and the other cellar is used as a technical room and laundry room.The outbuildings consist of a building (± 100 m²), which serves as a 'winter garden' a building with a large attic (± 590 m²) This building is used for storage and workshop and a building (± 312 m²) that is used as a car shed for several cars. Finally, there is a former stable (± 65 m²), whose location makes it very suitable for conversion into a cosy guest house.
Furthermore, on the property, with a total area of ± 7,150 m², there are parking spaces for guests, a herb garden, a vegetable garden and a garden with fruit trees.
The whole property is in good condition and can be used almost immediately.
In short, a very special property and suitable for various purposes and infinite dreams.
Details
- Near
- Villapourçon
- Residential building
- 485m²
- Category
- Mansoins and castles
- Type of terrain
- Garden
- Location
- Outskirts of hamlet
- Construction type
- Detached house
- Electricity
- Yes
- Water
- Yes
- Heating
- Wood and oil
- Sewerage
- Connection to the septic tank
- Swimming pool
- no
- Amenities
- Within 15 minutes
- Land in m²
- 7.158m²
Energy conservation

Greenhouse gas emissions

Manor
- Building surface
- 485
- Rooms
- 8
- Living rooms
- 1
- Kitchens
- 1
- Landings
- 2
- Bedrooms
- 6
- Shower's
- 1
- Baths
- 3
- Toilets
- 5
- Uninhabited attics
- 1
- Basement
- 2
- Garages
- 1
- Workshops
- 2
- Stables
- 1
[
{
"city": "Villapourçon",
"zipCode": "58370",
"lat": 0,
"lng": 0,
"heading": 0,
"pitch": 0
}
]
Interested? Contact me
I would like to tell you more about our services. Call or email for an appointment.
0723/4146/24826

 en
en
 fr
fr
 nl
nl







