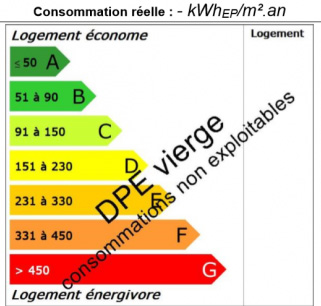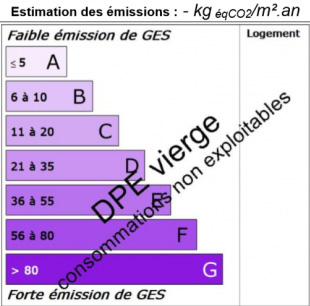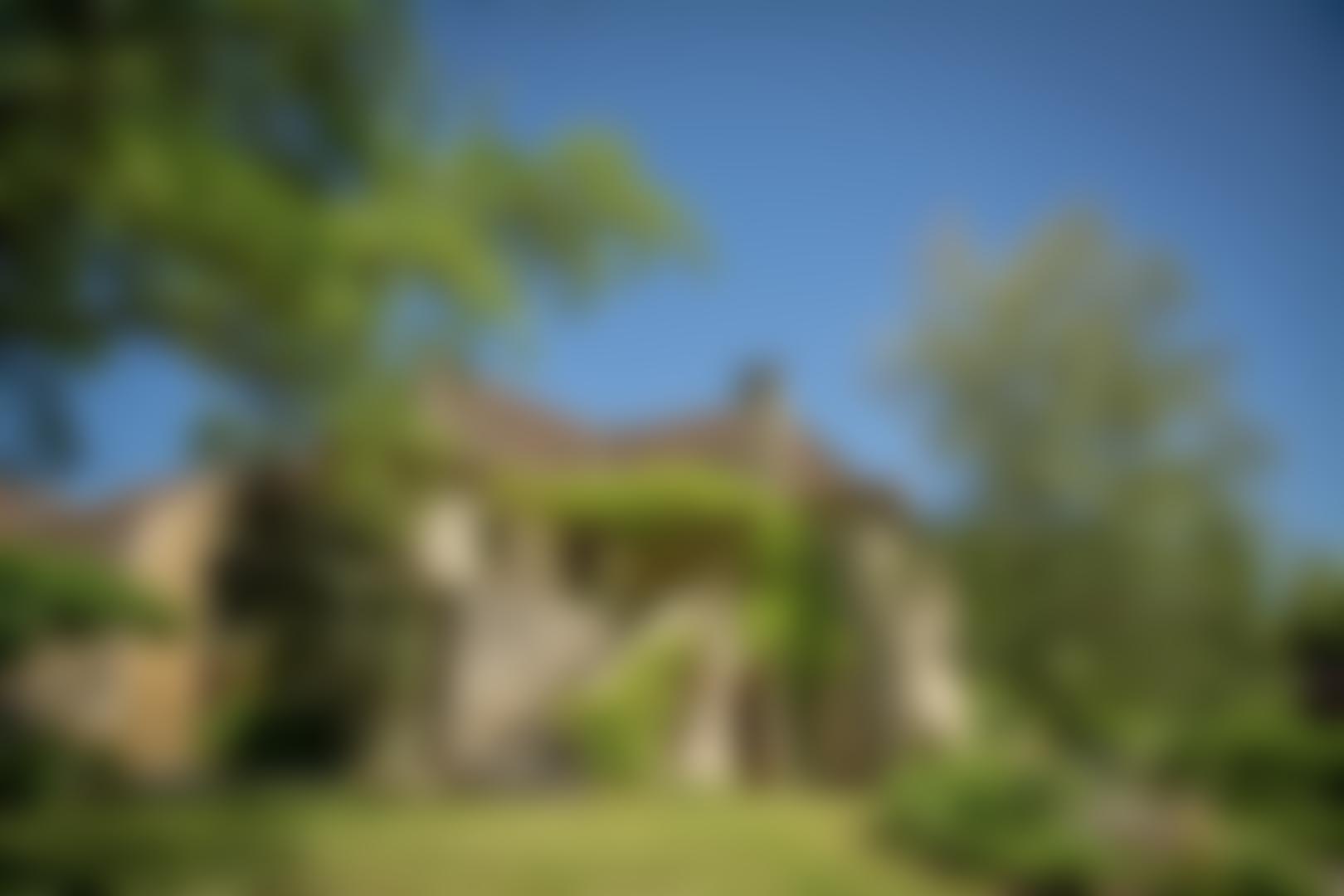Nièvre, Biches
REF.SI1551
€ 95.000
Fees payable by the seller. Price excluding notary fees and transfer taxes.
Fees payable by the seller. Price excluding notary fees and transfer taxes.

Description
House with potential and a view of almost 2.000m²
This house is situated on the edge of a hamlet and overlooks the Morvan hills. It's a house with potential, because although it appears quite small in the photos, it actually offers over 100m² of living space. The fact that the house has been in the current owner's possession since 1983 speaks volumes: a lovely house in a lovely location.However, that 100m² of living space has now become too much for the owner, so she opted for a smaller house nearby.
You enter the house into the spacious living room with a fireplace that provides direct access to the kitchen behind it and, on the other side, the dining room. Alternatively, you could enter the house from the side. This leads to a hallway with the dining room on the left and the toilet and bathroom on the right. At the end of the hall is the kitchen. The stairs to the upper floor, where you'll find three spacious bedrooms, are also located in the hallway. Many of the original details remain in the house, but over the years they have been hidden behind ceilings and walls.
Attached to the kitchen is a veranda, which allows you to enjoy the garden, especially in early spring. The nearly 2.000m² garden surrounds the house and features many fruit trees. The house faces east-west, but thanks to the large garden, there's always a sunny spot; the mature trees also provide shade during those moments.
The garden also houses the garage and a wooden chalet currently used for storing garden tools.
You could move into the house immediately, or you could restore it to its original state. Or you could convert the dining room into a bedroom, providing all the necessary space on the ground floor.
The house is located near the Canal de Nivernais, offering plenty of space for walking or cycling. The supermarket is only a 5-minute drive away.
Details
- Near
- Biches
- Residential building
- 115m²
- Category
- Farms and country homes
- Type of terrain
- Garden
- Location
- Outskirts of hamlet
- Year of construction
- 1880
- Construction type
- Detached house
- Electricity
- Yes
- Water
- Yes
- Heating
- Wood and elektrical
- Sewerage
- Connection to the sewer system
- Swimming pool
- no
- Amenities
- Within 5 minutes
- Land in m²
- 1.858m²
Energy conservation

Greenhouse gas emissions

The costs are estimated based on the characteristics of the property and standard usage.
Country house
- Building surface
- 115
- Rooms
- 5
- Living rooms
- 1
- Dining rooms
- 1
- Kitchens
- 1
- Bedrooms
- 3
- Bathroom with shower
- 1
- Toilets
- 1
- Verandas
- 1
- Garages
- 1
- Side Buildings
- 1
Information about the risks to which this property is exposed is available on the Géorisques website:www.georisques.gouv.fr
Property no longer available
Unfortunately it is no longer possible to respond to this property. Looking for a similar property? Then contact us!

 en
en
 fr
fr
 nl
nl







