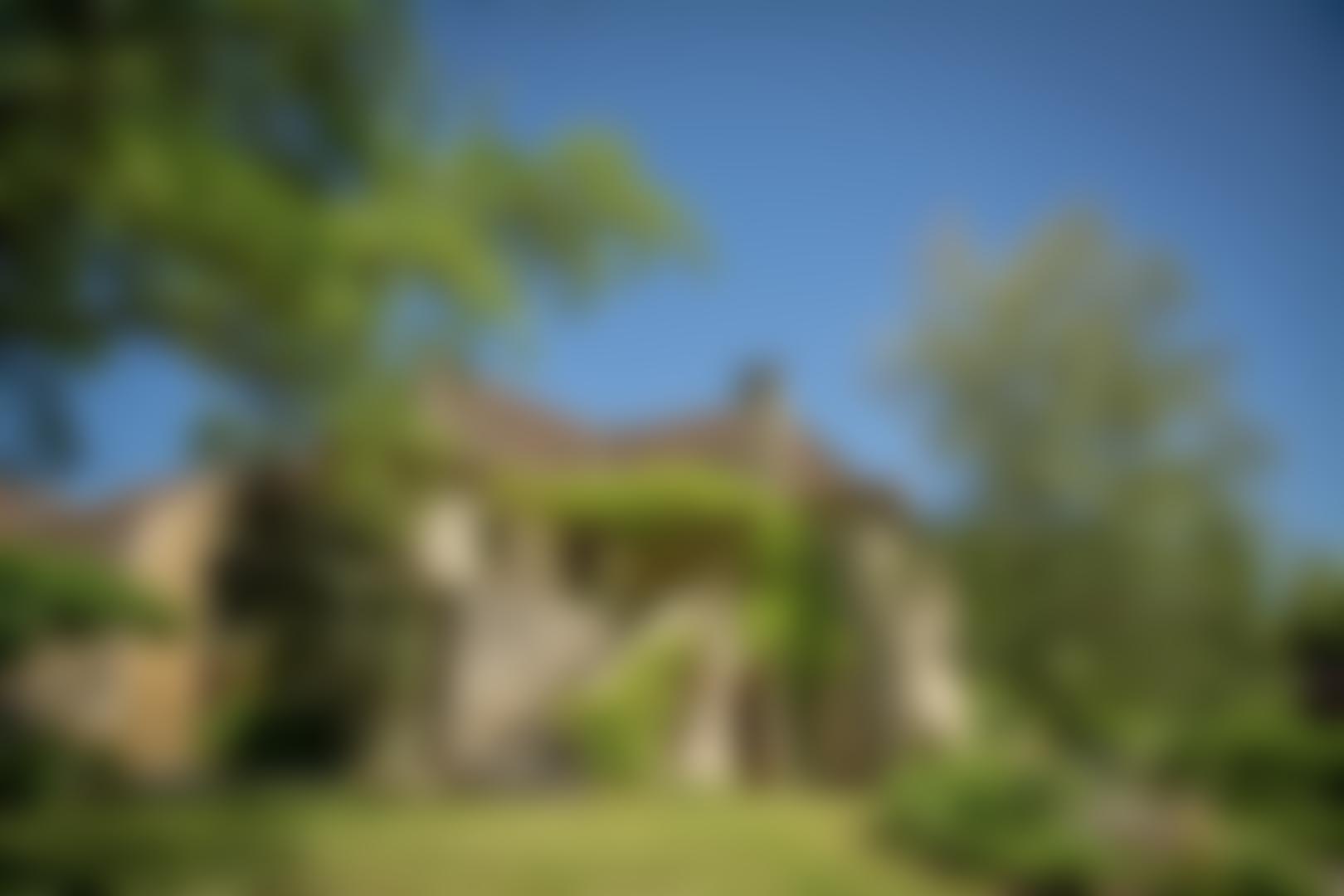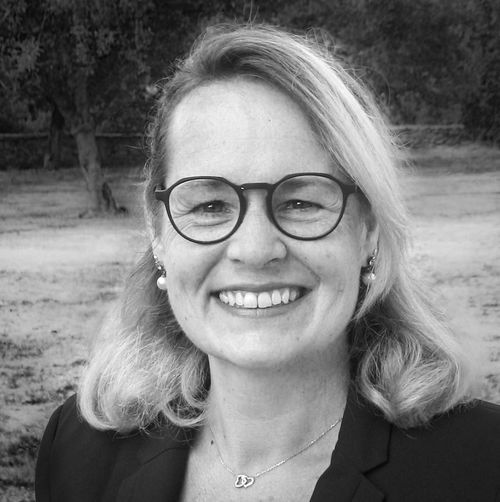Nièvre, Brassy
REF.SI1530
€ 119.000
Fees payable by the seller. Price excluding notary fees and transfer taxes.
Fees payable by the seller. Price excluding notary fees and transfer taxes.

Description
Renovated village house with surprising amount of space on over 350m²
Are you looking for a charming village house, with very little to do? Then this might be for you!The exterior of this village house (at the moment) does the property no credit. It is, in fact, a fantastic place. With a little attention, you can change its appearance and have a gem in your hands. This village house stands on a not too large plot, but it does have a beautiful view. When you enter the house through the porch, you are immediately on the tomettes of the spacious kitchen. The kitchen (corner unit) is well equipped, with a gas hob. (16m²) The connection for the washing machine and a dryer are also here.
The spacious living room (31m²) has a beautiful vaulted ceiling and a wooden floor. There is a wood-burning stove in the living room.
On this floor, you will also find a spacious room (15m²), which can be used as a bedroom or a dining room, for example. In this room, there is the access to the bathroom with shower and toilet.
On the first floor there are 3 bedrooms of 12, 15 and 22m² respectively, all with laminate flooring and Velux skylights. Via a loft ladder, you reach the attic/loft of 11m², which is very suitable as storage space.
Under the house, you will find the vaulted cellar. The basement houses the new oil pump and a well.
On the property is a large garage (31m²), accessible from the street side, to which two sheds are attached on the garden side. This garage is fully equipped with an attic where you can also stand. The garage is now in use as storage and business space and housed in a so-called SCI (company form in France). This offers tax advantages for the current owners and this part can also be taken over (not necessary).
Finally, the property is connected to the sewerage system and the electricity has been completely renewed.
As the house is heated, among other things, with oil (installed in 2010, well maintained), the energy label does not exceed G.
*Because many properties
in our portfolio are not permanently occupied, most sellers prefer
not to disclose the address details of their property by email or telephone.
In order to be of service to you as a buyer, our office always states
the nearest town in the advertisement on the website.**
Details
- Near
- Brassy
- Residential building
- 108m²
- Category
- Other
- Type of terrain
- Garden
- Location
- Outskirts of village
- Year of construction
- 1830
- Construction type
- Detached house
- Electricity
- Yes
- Water
- Yes
- Heating
- Wood and oil
- Sewerage
- Connection to the sewer system
- Swimming pool
- no
- Amenities
- Within walking distance
- Land in m²
- 353m²
Energy conservation
Greenhouse gas emissions
The costs are estimated based on the characteristics of the property and standard usage.
Estimated annual energy costs for standard usage between €4.950 and €6.750.
Property with excessive energy consumption.
House
- Building surface
- 108
- Rooms
- 4
- Living rooms
- 1
- Kitchens
- 1
- Landings
- 1
- Bedrooms
- 4
- Bathroom with shower
- 1
- Toilets
- 2
- Uninhabited attics
- 1
- Basement
- 1
- Garages
- 1
- Workshops
- 2
Information about the risks to which this property is exposed is available on the Géorisques website:www.georisques.gouv.fr
Interested? Contact me
I would like to tell you more about our services. Call or email for an appointment.

 en
en
 fr
fr
 nl
nl







