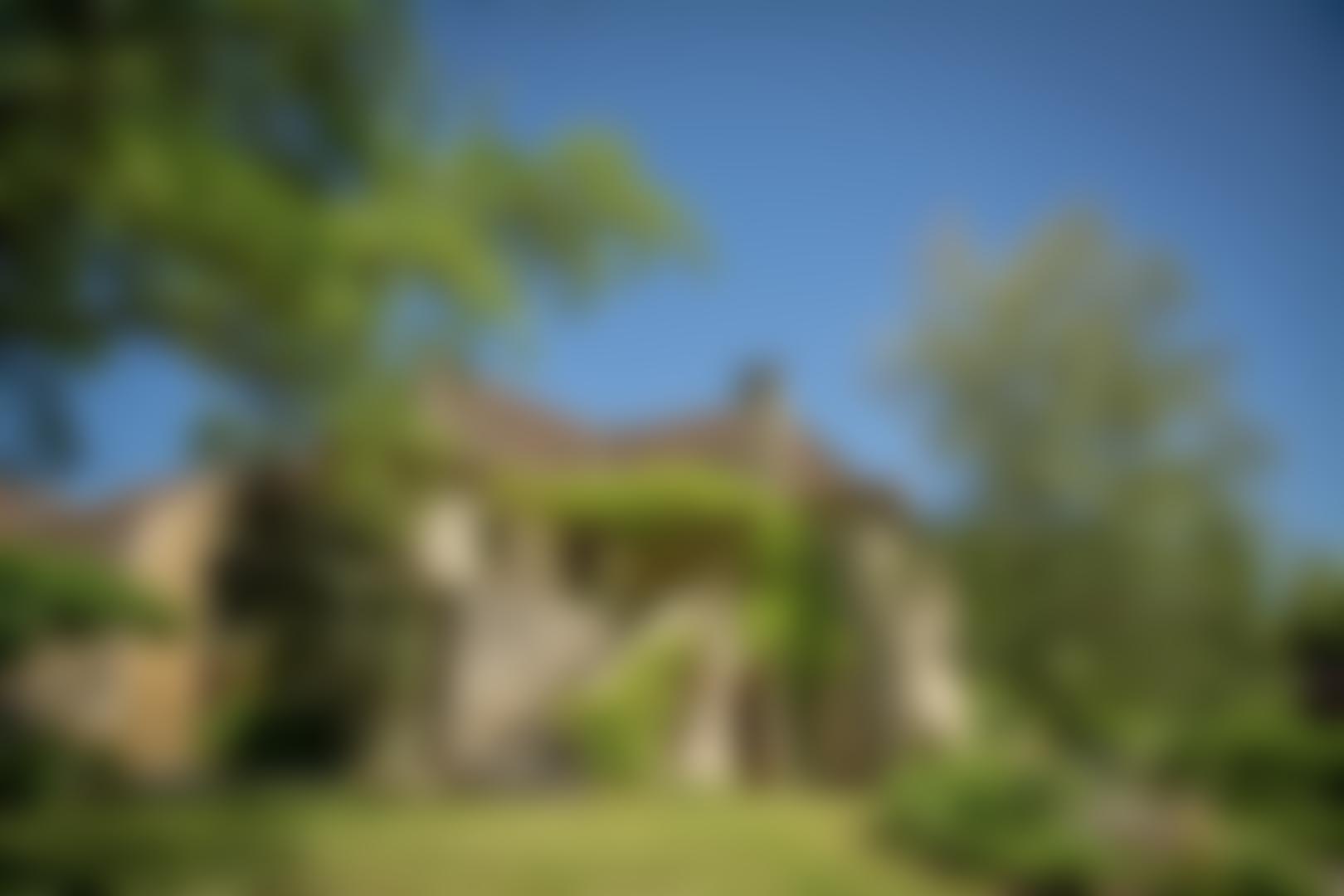Nièvre, Clamecy
REF.SI1381
€ 350.000
Fees payable by the seller. Price excluding notary fees and transfer taxes.
Fees payable by the seller. Price excluding notary fees and transfer taxes.

Description
Mansion with pool on 7.000m²
This former doctor's house is located on the edge of a small town, in the wine region around Tannay. The 'Coteaux-de-Tannay' is not a large wine region, but it produces renowned wines.It is a stylish house that breathes the atmosphere of yesteryear but with all the comforts of today, surrounded by a park-like garden that quickly gives you the feeling of being outside in nature while all amenities are within walking distance. In the garden also the 75m² large swimming pool.
If you use the main entrance of the house, you enter the hall via the landing, where there is also the beautiful marble staircase to the first floor. On one side of the hall you will find the lounge and on the other side the dining room. Both have a fireplace and a beautiful wooden parquet on the floor. In the dining room a mural of the environment that was applied by a previous owner. Behind the entrance and between the living room and dining room, the library with desk where, with a little imagination, you can see the doctor writing his prescriptions.
The well-equipped kitchen is located in the extension on the left side of the house.
The kitchen has a tiled floor, wooden cupboard doors and French windows overlooking the garden.
However, if you use the 'back-door entrance' you will enter the room where the central heating boiler is located. You can continue here to a hall where the toilet is and access to the kitchen and conservatory. From the conservatory you can descend to the three vaulted cellars, one of which has already been converted into a cosy wine tasting room.
Next to it is the garage with access to the utility room, where there are already connections for washing machine and dryer, and a workshop. Above the garage is a spacious attic that can easily be converted into several bedrooms.
On the floor of the house, which is also equipped with parquet, is the spacious master bedroom with an ensuite bathroom with bath and toilet. There are three more bedrooms and a bathroom with shower and toilet. An oak staircase leads to the attic floor which occupies the entire floor (75m²) and where you have access to the balcony. Here you have a view of your own domain and the environment.
The garden is a true paradise with a diversity of trees and shrubs. There are several seating areas and it is good to relax around the pool. There are also three outbuildings of 65, 25 and 19m² each. The whole is surrounded by a wall and has no fewer than three entrance gates.
The domain offers many possibilities; from cosy family home to bed&breakfast or even glamping. The area offers opportunities for walking, cycling and of course tasting the delicious wines from the grapes that grow here (whether organically or not).
Details
- Near
- Clamecy
- Residential building
- 187m²
- Category
- Farms and country homes
- Type of terrain
- Park
- Location
- Village
- Construction type
- Detached house
- Electricity
- Yes
- Water
- Yes
- Heating
- Oil
- Sewerage
- Connection to the sewer system
- Swimming pool
- yes
- Amenities
- Within 5 minutes
- Land in m²
- 7.124m²
Energy conservation
Greenhouse gas emissions
The costs are estimated based on the characteristics of the property and standard usage.
Property with excessive energy consumption.
Mansion
- Building surface
- 187
- Rooms
- 9
- Living rooms
- 1
- Dining rooms
- 1
- Kitchens
- 1
- Landings
- 1
- Bedrooms
- 6
- Bathroom with shower
- 1
- Bathroom with bath
- 1
- Toilets
- 3
- Uninhabited attics
- 1
- Basement
- 2
- Heating space
- 1
- Garages
- 1
- Side Buildings
- 3
Information about the risks to which this property is exposed is available on the Géorisques website:www.georisques.gouv.fr
Property no longer available
Unfortunately it is no longer possible to respond to this property. Looking for a similar property? Then contact us!

 en
en
 fr
fr
 nl
nl







