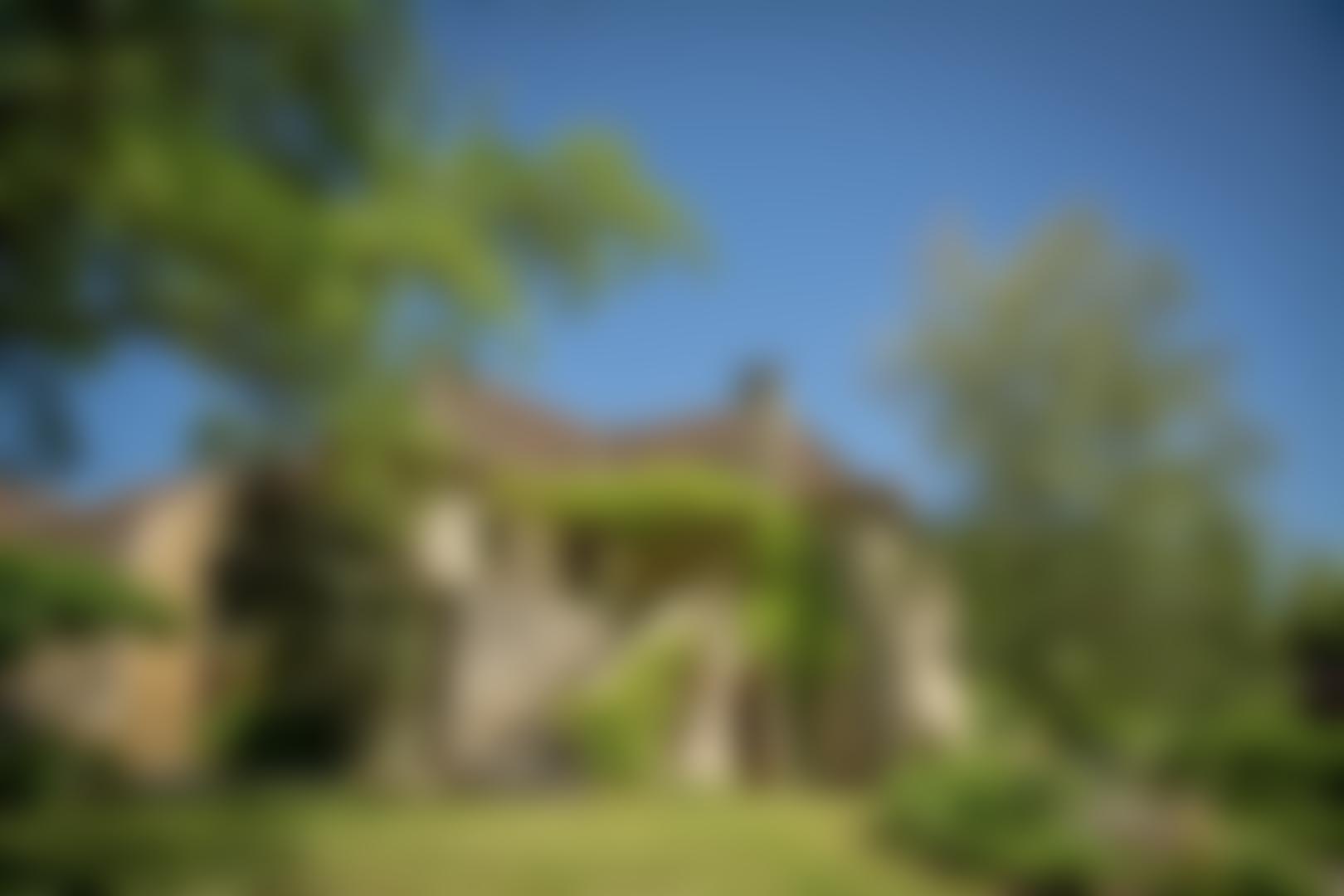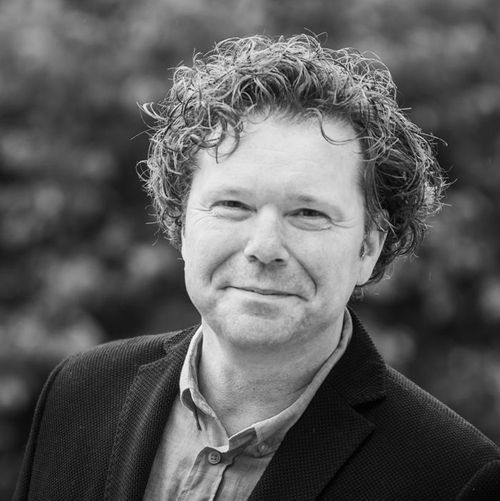Dordogne, Excideuil
REF.SI1437
€ 158.500
Fees payable by the seller. Price excluding notary fees and transfer taxes.
Fees payable by the seller. Price excluding notary fees and transfer taxes.

Description
Farmhouse with more than 3 hectares of land.
The farmhouse, in good condition, is part of a small and quiet hamlet with no through traffic. The cosy walled courtyard gives access to the house and the large barn and an old lime tree provide the romantic country atmosphere and the necessary shade. The land directly behind the house offers unobstructed views over the beautiful rolling countryside, how wonderful would it be to relax here in your own pool?The whole property is still in its authentic condition and can be renovated/modernised to your own taste. Both the farmhouse itself and its outbuildings and land offer a lot of potential, for example several animal or guest houses.
On the ground floor of the house, you enter a spacious living kitchen (20 m²). Here there is also a fixed staircase to the attic (50 m²) where 1 bedroom (10 m²) is currently realised. Back on the ground floor, you will find a living room (23 m²) on one side of the kitchen diner and another bedroom (15 m²) with fireplace and French doors to the courtyard on the other side. The bathroom with toilet can be reached from both the bedroom and the kitchen. Besides the large barn (80 m²) in the courtyard, you have a second beautiful stone barn (25 m²) opposite the house. This was formerly used as cellar/wine storage and goose house, but could perfectly be used for a guest house.
If you are looking for a quiet but not isolated place with possibilities in the French countryside, this could be your dream property. Excideuil is a stone's throw away and has all necessary facilities, including schools as well as a direct bus service to the departmental capital Perigueux, in addition to a historic centre.
The asking price quoted includes several directly adjacent and nearby connected plots of land.
Cash buyers beware...reasonable offers from prompt decision-makers will be seriously considered.
A virtual (pre-)visit is available and can be sent to you via whatsapp if requested.
Maarten van Riessen
+33 6 86 55 10 17
Details
- Near
- Excideuil
- Residential building
- 64m²
- Category
- Farms and country homes
- Type of terrain
- Park and meadow
- Location
- Hamlet
- Year of construction
- 1863
- Construction type
- Detached house
- Electricity
- Yes
- Water
- Yes
- Heating
- Wood and elektrical
- Sewerage
- Connection to the septic tank
- Swimming pool
- no
- Amenities
- Within 5 minutes
- Land in m²
- 3,1ha
Energy conservation
Greenhouse gas emissions
The costs are estimated based on the characteristics of the property and standard usage.
Property with excessive energy consumption.
Farmhouse
- Building surface
- 64
- Rooms
- 3
- Living rooms
- 1
- Kitchens
- 1
- Landings
- 1
- Bedrooms
- 2
- Bathroom with bath
- 1
- Toilets
- 1
- Inhabited attics
- 1
- Basement
- 1
- Garages
- 1
- Side Buildings
- 1
- Stables
- 1
Information about the risks to which this property is exposed is available on the Géorisques website:www.georisques.gouv.fr
Property no longer available
Unfortunately it is no longer possible to respond to this property. Looking for a similar property? Then contact us!

 en
en
 fr
fr
 nl
nl







