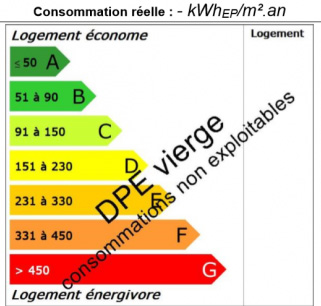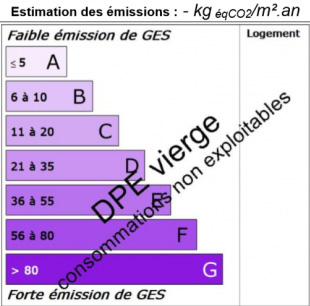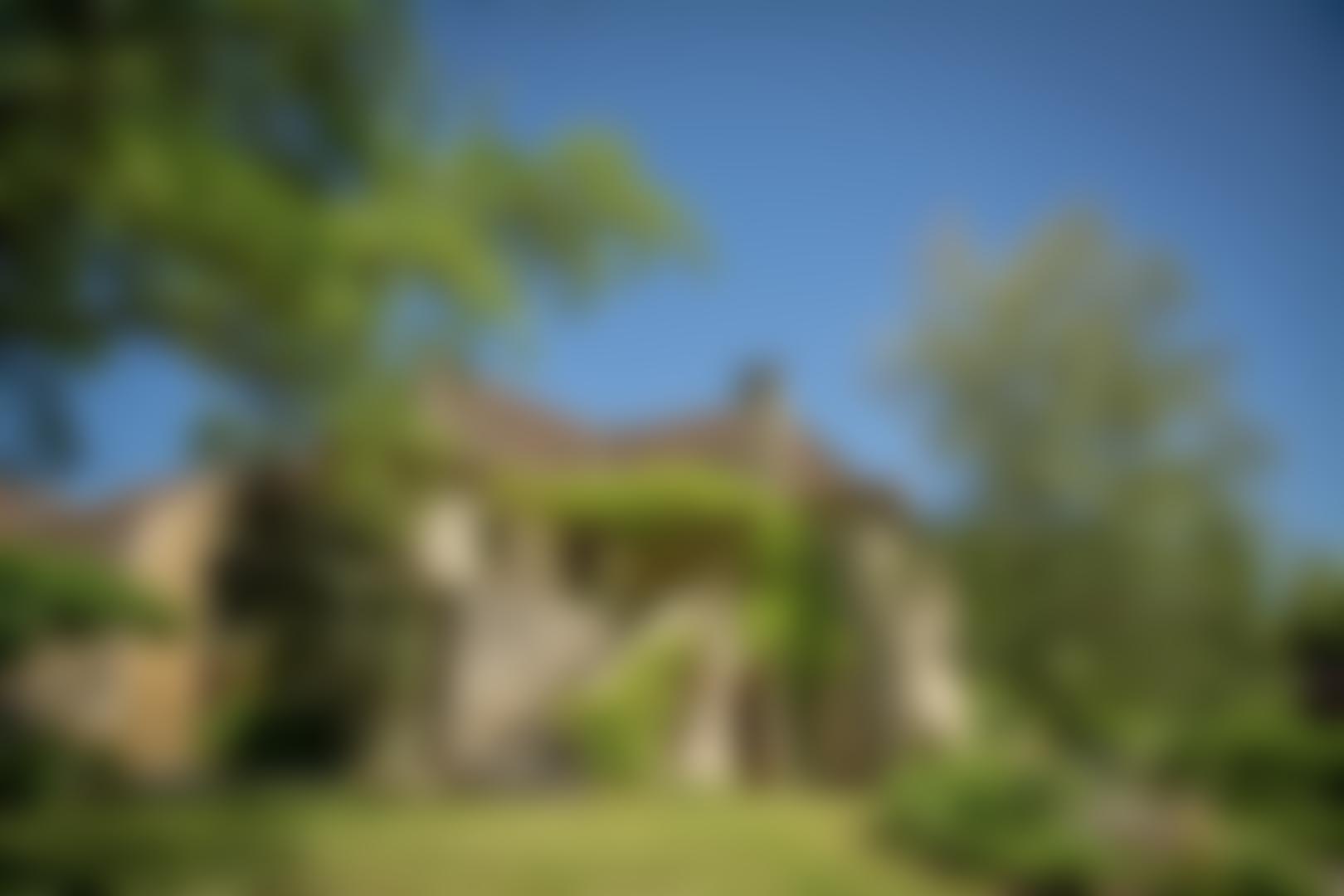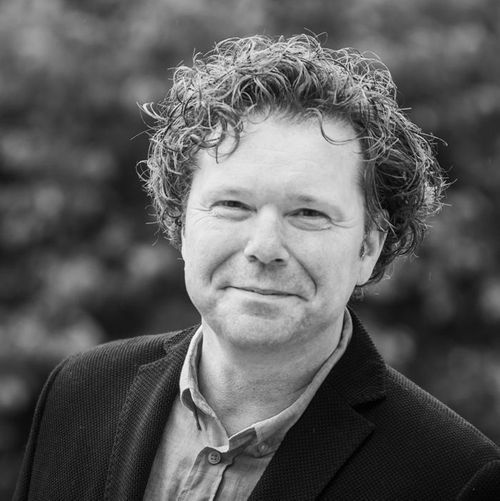Dordogne, Génis
REF.SI1509
€ 367.500

View photos
Description
Property (B&B) with guest house, 4 gîtes, park garden and swimming pool with panoramic views.
Do you also dream of a life as a B&B owner under the French sun? Or are you even already looking, then this property might be your chance!You will find it at the edge of a small and beautifully located village with all amenities immediately necessary. This former steward's house with accompanying buildings used to belong to the adjacent castle.
On the generous plot, measuring just over half an hectare, it is lovely to stay. Everyone can enjoy the carefully laid-out park garden with two spring-fed ponds, terraces, a swimming pool, a lawn and a playground in their own way. Also thanks to the multitude of authentic architectural elements like the thick natural stone walls, fireplaces and beamed ceilings, it has plenty of atmosphere and details to enjoy throughout. All rooms are playfully decorated and even the old bread oven is in still working condition!
A wooden gate gives you access to the fully enclosed property. Both outside and inside the gate is ample space for parking. You enter the house via the terrace. The cosy entrance/reception room with fireplace, wood-burning stove and a fountain is now also furnished as a dining room with work area. From the entrance hall, you reach the kitchen and, via a step, the living room. Further located on this level are a laundry room and central heating room, a toilet and an indoor barn (with possibility of being incorporated into the house). The staircase in the entrance hall takes you upstairs. This consists of one wing (on the right) with a guest house, comprising a spacious room with kitchen, shower/toilet and a bedroom. The other wing is now used by the owners and consists of a bathroom with bath and toilet and 3 spacious bedrooms.
The gîtes
The other leg of the L-shaped building houses 4 gîtes. Of which 2 on the ground floor and 2 upstairs. The gîtes vary in size from about 40 to 80 m2 and are now equipped with 2 to 5 sleeping places. In total, the place can therefore accommodate (in addition to your family) around 15 guests. Each gite has its own kitchen, bathroom, terrace, wood-burning stove and its own atmosphere.
Other buildings
In addition to the buildings already mentioned, there is a large barn, the former pigsties, a well and a charming bakery.
To conclude
The attractive price of this characteristic and ready-to-use property will not have escaped your notice....
Due to circumstances, it is important that potential buyers can accept the property by October 2025, so some decisiveness is required.
You should also take into account bringing the septic tank (which works fine) up to standard (either by connecting it to the municipal sewer system or by making it more energy efficient). Although not urgent, it is good to take this into account budget-wise in the future, otherwise there is no overdue maintenance here.
A number of short video recordings are also available of this property in anticipation of a possible viewing. Upon request, this virtual tour can be sent to you by Whatsapp.
Maarten van Riessen
+33 6 86 55 10 17
Details
- Near
- Génis
- Category
- Farms and country homes
- Type of terrain
- Park
- Location
- Outskirts of village
- Year of construction
- 1740
- Construction type
- Detached house
- Electricity
- Yes
- Water
- Yes
- Heating
- Wood and oil
- Amenities
- Within walking distance
- Land in m²
- 5.010m²
Energy conservation

Greenhouse gas emissions

Country house
- Building surface
- 208
- Rooms
- 7
- Living rooms
- 1
- Dining rooms
- 1
- Kitchens
- 2
- Landings
- 1
- Bedrooms
- 4
- Bathroom with shower
- 1
- Bathroom with bath
- 1
- Toilets
- 3
- Heating space
- 1
- Garages
- 1
- Workshops
- 1
- Side Buildings
- 1
Gîte
- Rooms
- 2
- Living rooms
- 1
- Kitchens
- 1
- Bedrooms
- 1
- Bathroom with shower
- 1
- Toilets
- 1
Gîte
- Rooms
- 2
- Living rooms
- 1
- Kitchens
- 1
- Bedrooms
- 1
- Bathroom with shower
- 1
- Toilets
- 1
Gîte
- Rooms
- 2
- Living rooms
- 1
- Kitchens
- 1
- Bedrooms
- 1
- Bathroom with shower
- 1
- Toilets
- 1
Gîte
- Rooms
- 2
- Living rooms
- 1
- Dining rooms
- 1
- Kitchens
- 1
- Bedrooms
- 1
- Bathroom with shower
- 1
- Toilets
- 1
[
{
"city": "Génis",
"zipCode": "24160",
"lat": 0,
"lng": 0,
"heading": 0,
"pitch": 0
}
]
Interested? Contact me
I would like to tell you more about our services. Call or email for an appointment.
0525/2296/31579

 en
en
 fr
fr
 nl
nl







