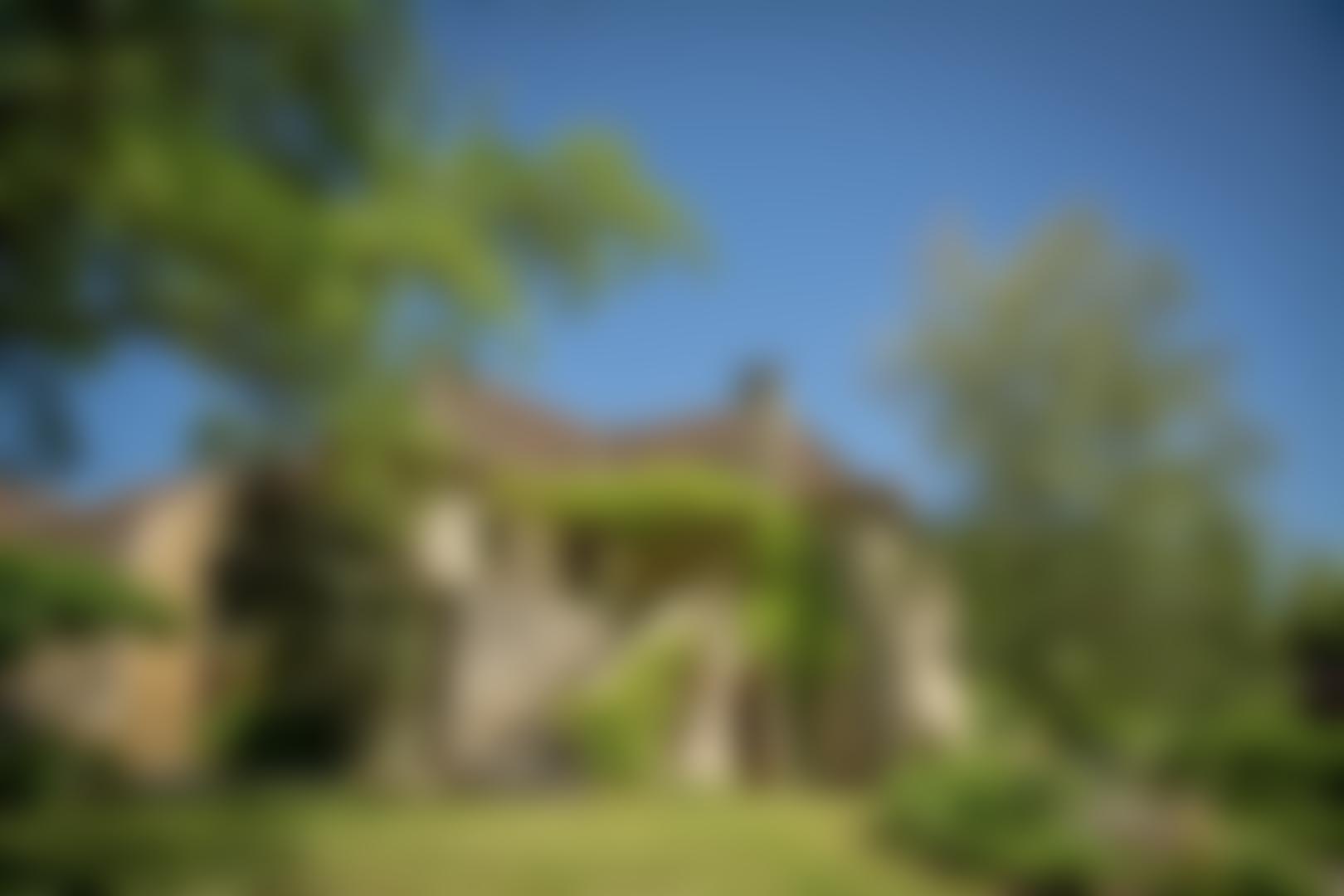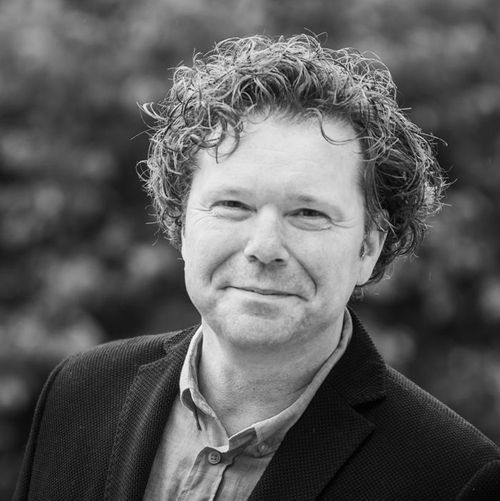Haute-Vienne, Oradour-sur-Vayres
REF.SI1555
€ 500.000
Fees payable by the seller. Price excluding notary fees and transfer taxes.
Fees payable by the seller. Price excluding notary fees and transfer taxes.

Description
Maison de Maître
Located in the green heart of France, in the small town of Oradour sur Vayres, with a rich historical background. Striking maison de maître, former residence of Mayor Leon Roche, notary, GP Morange and furniture maker Philip DeVille.Spacious Maison de maître dating from 1776. Living area approx. 570 m² on 3,613 m², 15 rooms, 12 fireplaces, 3 bathrooms, 2 kitchens, 2 double garages, outbuilding, outdoor kitchen, courtyard, ornamental garden, large playing field, shaded garden, vegetable garden, largely renovated, plot completely walled, possibility for swimming pools.
Many possible uses such as ‘chambre d'hôtes,’ care villa, multi-family home, luxury holiday home, etc.
Connected to sewer, property taxes only €721.
The roofs of the house, extension, studio, dovecote and double garages have been renovated and fitted with various Velux windows. The roofs of the house and extension have also been insulated. The electrical system has been completely rewired, as have the plumbing and gutters.
New, extensive kitchen with 38 drawers and various appliances such as an induction hob, oven, dishwasher, refrigerator, combination microwave and coffee machine.
Layout of the house:
Hall/entrance, 2nd spacious reception hall with beautiful staircase leading all the way to the second floor, double floor-to-ceiling doors opening onto the living room.
Living room of approx. 40 m² with fireplace and marble mantelpiece, ceiling with large decorative ornament and mouldings around the walls, access to the platform and garden, double floor-to-ceiling doors to the dining room with fireplace and marble mantelpiece, solid oak herringbone parquet flooring.
Dining room with wood-burning stove and marble mantelpiece and herringbone solid oak parquet flooring.
TV room with wood-burning stove and marble mantelpiece and oak plank flooring.
Reading room with wood-burning stove and granite mantelpiece and oak plank flooring, guest toilet.
Spacious kitchen approx. 30 m2, equipped with a large Bruno wood-burning stove and granite fireplace, oak plank flooring.
Extension with bedroom of over 33 m2 with Godin wood-burning stove and chestnut parquet flooring. Hall, luxury bathroom with double washbasin on oak top, wall-mounted toilet and Italian shower with glass wall and designer radiator.
Wooden staircase to the first floor, wide hall to bedroom with wood-burning stove and fireplace, oak plank flooring, possibility for bathroom in room with connections for toilet, washbasin and shower.
Bedroom with fireplace and marble mantelpiece, solid oak plank flooring, room is used as a very spacious bathroom with steam shower cabin, washbasin and wall-mounted toilet, passage to bedroom with wood-burning stove and wooden mantelpiece, solid oak parquet laid in mosaic, walk-in wardrobe, double-glazed windows.
Bedroom with wood-burning stove and marble mantelpiece, solid oak parquet flooring, double-glazed windows.
Bedroom with fireplace and solid oak plank flooring, double-glazed window.
Bedroom, over 33 m2 with wood-burning stove and mantelpiece, click PVC flooring over wooden floor, fixed floor-to-ceiling cupboards, access to spacious bathroom with double washbasin, freestanding bath, separate shower, wall-mounted toilet, 2-person infrared sauna.
Stairs to the second floor with high ridge and new roof and new Velux skylights, solid wood floors, attic divided into second kitchen, central (living) room, bedroom with wood-burning stove, bedroom, spacious bathroom with connection for washbasin, wall-mounted toilet, bath and shower (sanitary facilities still to be installed, but present).
Separate second attic with 90 m² of storage space, solid wood floors and Velux skylight.
Access to the first garden via a platform with wrought iron balustrades and steps on both sides, garden with terrace, well and charming arbour, second garden shaded by old trees and steps to old-fashioned washing area.
Third garden with lawn, courtyard fully enclosed with decorative steel fencing, fully paved, second well, former dovecote, large detached building formerly used as stables and furniture workshop, (studio) outdoor kitchen enclosed by walls with canopy and space for a spa bath.
Vegetable garden with raised planters for vegetables and herbs, various fruit trees and berries, playful seating area with pergola and view over the rolling meadows with Limousin cows, canopy with storage space for garden tools. Various compost bins for your own compost.
Cellar under the entire house with access via the hall and from outside. The cellar has various rooms that are ideal for creating a good wine cellar.
No rear neighbours or overlooking plot. Gardens border rolling meadows with Limousin cows and copses. Plot is completely walled, partly communal walls and mostly private walls.
The windows at the rear and side have new shutters, retaining the old steel fittings and mostly espagnolette locks. The front has original oak shutters.
Much work has been carried out and some work still needs to be done (including installation of bathroom fixtures).
The house is being sold fully furnished (exact details to be provided during viewing).
The studio would be ideal for conversion into a large group gîte, a workshop for giving classes, a small shop, or simply more space for storage.
Please feel free to contact me for more information and/or a viewing, preferably via WhatsApp.
Maarten van Riessen
+33 6 86 55 10 17
Details
- Near
- Oradour-sur-Vayres
- Residential building
- 570m²
- Category
- Mansoins and castles
- Type of terrain
- Park
- Location
- Village
- Year of construction
- 1776
- Construction type
- Detached house
- Electricity
- Yes
- Water
- Yes
- Heating
- Wood or pellets
- Swimming pool
- no
- Amenities
- Within walking distance
- Land in m²
- 3.613m²
Energy conservation
Greenhouse gas emissions
The costs are estimated based on the characteristics of the property and standard usage.
Estimated annual energy costs for standard usage between €2.739 and €3.705.
Mansion
- Building surface
- 570
- Rooms
- 15
- Living rooms
- 2
- Dining rooms
- 2
- Kitchens
- 2
- Landings
- 2
- Bedrooms
- 10
- Bathroom with shower
- 2
- Bathroom with bath
- 1
- Toilets
- 3
- Inhabited attics
- 1
- Basement
- 1
- Garages
- 2
- Workshops
- 1
- Side Buildings
- 2
- Stables
- 2
Information about the risks to which this property is exposed is available on the Géorisques website:www.georisques.gouv.fr
Interested? Contact me
I would like to tell you more about our services. Call or email for an appointment.

 en
en
 fr
fr
 nl
nl







