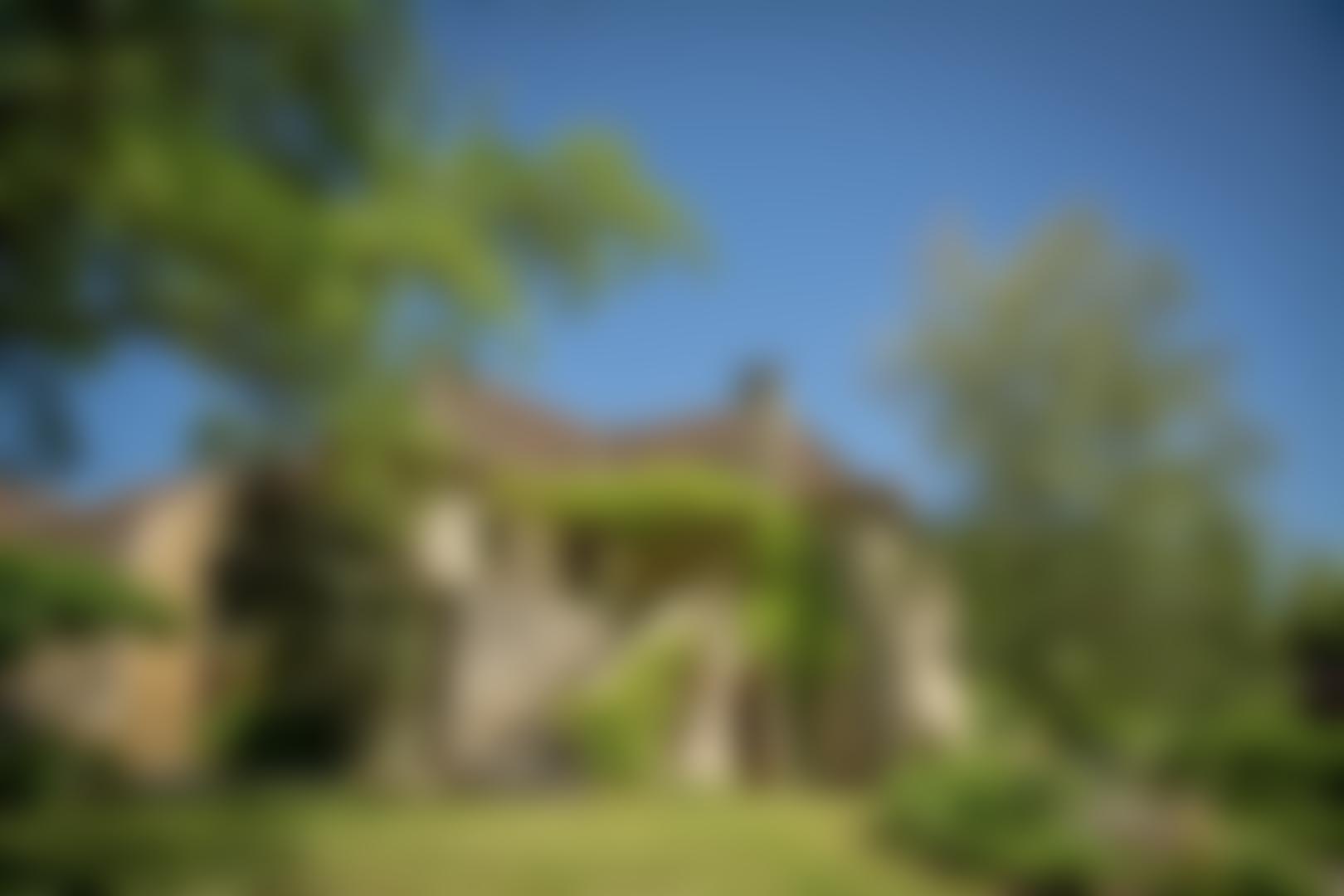Haute-Saône, Pont-du-Bois
REF.SI1548
€ 145.000
Fees payable by the seller. Price excluding notary fees and transfer taxes.
Fees payable by the seller. Price excluding notary fees and transfer taxes.

Description
Detached Home with Charm and Potential, Surrounded by Nature
Located on the edge of a small village, surrounded by forests and meadows, this characterful home sits on a generous plot of land.Built in 1880 and retaining several authentic features, the property combines historic charm with modern comfort. Its peaceful setting offers absolute tranquility and complete privacy.
Layout:
The house features a spacious kitchen of 20 m² and a cozy living room of 22 m² with an adjacent room of 12 m², which can easily be integrated to create a larger living space.
On the ground floor there is a 14 m² bedroom, with a second bedroom of 12 m² on the first floor.
The bathroom is equipped with a shower, and there is a separate toilet.
The total living area is approximately 90 m².
Expansion Possibilities:
The attic, measuring 110 m², offers ample opportunity to create additional bedrooms or a second living floor.
On the ground floor, a 50 m² space can be used as a garage, workshop, or extension of the living area.
Technical Details:
Roof renovated in 2003, in excellent condition.
Windows and doors replaced in 2019, fitted with high-quality electric heating.
Electrical and plumbing systems in very good condition.
Cellar of 12 m².
Detached garage/workshop of 27 m², recently built.
Over 5,000 m² of land, offering privacy and open views.
Conclusion:
A home full of character, tranquility, and great potential — perfect for anyone dreaming of rural life in France, with plenty of space to realize their own plans.
Details
- Near
- Pont-du-Bois
- Residential building
- 90m²
- Category
- Farms and country homes
- Type of terrain
- Garden and meadow
- Location
- Outskirts of hamlet
- Year of construction
- 1880
- Construction type
- Detached house
- Electricity
- Yes
- Water
- Yes
- Heating
- Electrical
- Sewerage
- Connection to the septic tank
- Swimming pool
- no
- Amenities
- Within 5 minutes
- Land in m²
- 5.327m²
Energy conservation
Greenhouse gas emissions
The costs are estimated based on the characteristics of the property and standard usage.
Estimated annual energy costs for standard usage between €3.100 and €4.240.
Property with excessive energy consumption.
Country house
- Building surface
- 90
Information about the risks to which this property is exposed is available on the Géorisques website:www.georisques.gouv.fr
Interested? Contact me
I would like to tell you more about our services. Call or email for an appointment.

 en
en
 fr
fr
 nl
nl







